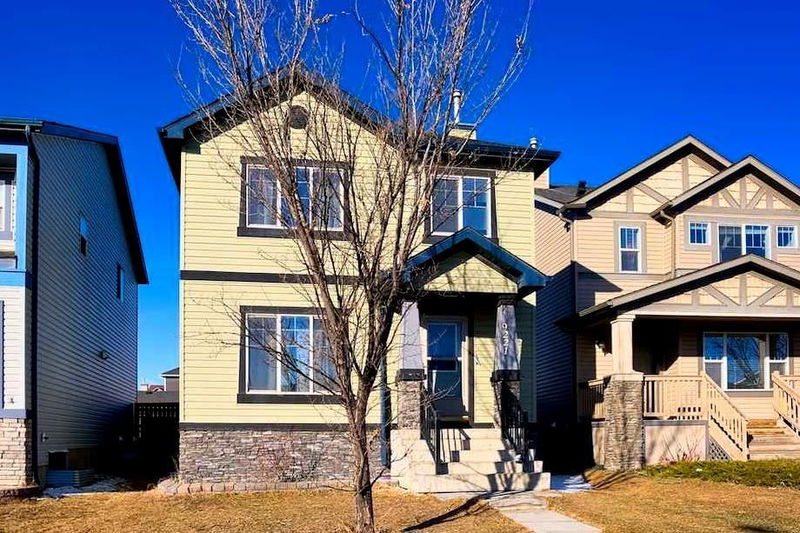Caractéristiques principales
- MLS® #: A2200137
- ID de propriété: SIRC2310376
- Type de propriété: Résidentiel, Maison unifamiliale détachée
- Aire habitable: 1 505 pi.ca.
- Construit en: 2006
- Chambre(s) à coucher: 3+1
- Salle(s) de bain: 3+1
- Stationnement(s): 2
- Inscrit par:
- CIR Realty
Description de la propriété
Welcome home to this FULLY FINISHED 2-storey home with an OVERSIZED 22’ X 22’ DOUBLE DETACHED GARAGE in the heart of the Sadderidge community! As you enter, you will notice the open-concept layout on the main level with NEW VINYL PLANK FLOORINGS, a spacious living room with a half-bathroom and another family room with a cozy GAS FIREPLACE creating an ambiance of warmth and relaxation. The kitchen features BRAND NEW Stainless Steel French Door Refrigerator, Electric Stove, and Dishwasher. The good-sized dining area with a large PANTRY closet completes the main level. Upstairs features 3 bedrooms including a Master Bedroom with an EN-SUITE BATHROOM with a standing shower, a soaker tub, and a walk-in closet. The 2 other bedrooms share another full bathroom. The basement includes a 3rd living room, a kitchen suite (illegal), a laundry area, a spacious bedroom, and a full bathroom. This is great for those with extended family members and/or house guests. The west-facing backyard is fully fenced and is ready for your gardening/landscaping skills. There are brand new roof shingles, gutters, downspouts, and the whole 2 sides of the vinyl sidings in the garage and the house. Come and see to appreciate!
Pièces
- TypeNiveauDimensionsPlancher
- SalonPrincipal11' 6" x 12' 5"Autre
- Salle familialePrincipal11' 11" x 14' 11"Autre
- CuisinePrincipal9' 6" x 9' 11"Autre
- Salle à mangerPrincipal9' x 9' 3.9"Autre
- Salle de jeuxSous-sol13' 9" x 14' 3"Autre
- Chambre à coucher principaleInférieur12' 9.6" x 12' 11"Autre
- Chambre à coucherInférieur10' 9.6" x 10' 9"Autre
- Chambre à coucherInférieur10' 2" x 10' 5"Autre
- Chambre à coucherSous-sol11' 9.6" x 11' 9.6"Autre
- Salle de bainsPrincipal4' 3.9" x 6'Autre
- Salle de bainsSous-sol4' 6" x 7' 3.9"Autre
- Salle de bainsInférieur4' 11" x 9' 9"Autre
- Salle de bain attenanteInférieur7' 9.6" x 8' 5"Autre
- CuisineSous-sol5' 11" x 12' 2"Autre
Agents de cette inscription
Demandez plus d’infos
Demandez plus d’infos
Emplacement
9221 Saddlebrook Drive NE, Calgary, Alberta, T3J 0B3 Canada
Autour de cette propriété
En savoir plus au sujet du quartier et des commodités autour de cette résidence.
- 24.86% 35 to 49 年份
- 24.03% 20 to 34 年份
- 12.88% 50 to 64 年份
- 8.49% 10 to 14 年份
- 7.62% 5 to 9 年份
- 7.42% 15 to 19 年份
- 7.04% 65 to 79 年份
- 6.32% 0 to 4 年份
- 1.35% 80 and over
- Households in the area are:
- 74.56% Single family
- 11.75% Single person
- 7.45% Multi person
- 6.24% Multi family
- 118 167 $ Average household income
- 39 055 $ Average individual income
- People in the area speak:
- 44.98% Punjabi (Panjabi)
- 22.65% English
- 9.78% English and non-official language(s)
- 8.81% Urdu
- 5.4% Tagalog (Pilipino, Filipino)
- 2.98% Hindi
- 2.12% Gujarati
- 1.27% Bengali
- 1.08% Pashto
- 0.92% Spanish
- Housing in the area comprises of:
- 54.74% Single detached
- 19.51% Duplex
- 19.43% Apartment 1-4 floors
- 4.44% Row houses
- 1.88% Semi detached
- 0% Apartment 5 or more floors
- Others commute by:
- 11.04% Public transit
- 2.16% Other
- 0.37% Foot
- 0% Bicycle
- 30.58% High school
- 22.25% Did not graduate high school
- 21.72% Bachelor degree
- 12.93% College certificate
- 7.98% Post graduate degree
- 2.89% Trade certificate
- 1.65% University certificate
- The average are quality index for the area is 1
- The area receives 197.25 mm of precipitation annually.
- The area experiences 7.39 extremely hot days (29.13°C) per year.
Demander de l’information sur le quartier
En savoir plus au sujet du quartier et des commodités autour de cette résidence
Demander maintenantCalculatrice de versements hypothécaires
- $
- %$
- %
- Capital et intérêts 3 075 $ /mo
- Impôt foncier n/a
- Frais de copropriété n/a

