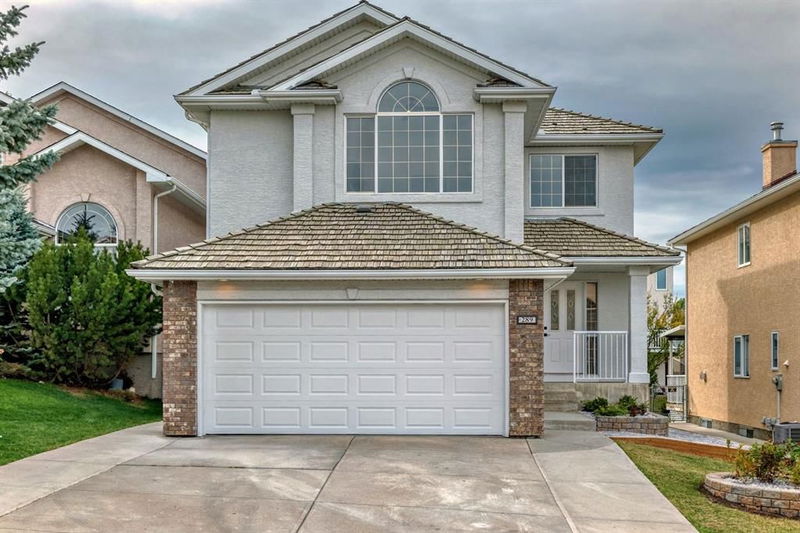Caractéristiques principales
- MLS® #: A2200172
- ID de propriété: SIRC2310330
- Type de propriété: Résidentiel, Maison unifamiliale détachée
- Aire habitable: 2 285 pi.ca.
- Construit en: 2000
- Chambre(s) à coucher: 4+2
- Salle(s) de bain: 4+1
- Stationnement(s): 4
- Inscrit par:
- Greater Property Group
Description de la propriété
In the Prestigious Golf Course Community " The Hamptons " We Offer you an Extensively Renovated House with 3161 Sq Feet Of Living Space including 4 Bedrooms (2 Masters), 3.5 washrooms, Separate Living And Family Room, New Kitchen with brand new Stainless Steel Appliances and Quartz Countertops , New Washrooms, New Flooring, New Carpet, New Lighting Fixtures, Fresh Paint, Fresh Exterior Paint , 14 ft x 14 ft deck overlooking massive backyard + Brand New 2 Bedrooms Basement Suite(Illegal) with separate entrance and separate laundry .Situated close to pathways, golf course, shopping and schools, this home offers the ideal balance of convenience and tranquility. Experience the lifestyle you’ve been dreaming of in the Hamptons! There is NO POLY-B in this House. PLEASE CHECK OUT 3D Tour or BOOK SHOWING TODAY.
Pièces
- TypeNiveauDimensionsPlancher
- EntréePrincipal16' 2" x 37' 2"Autre
- Salle familialePrincipal42' 11" x 55' 9"Autre
- SalonPrincipal38' x 37' 9"Autre
- CuisinePrincipal40' 2" x 37' 9"Autre
- Salle à mangerPrincipal31' 5" x 32' 9.9"Autre
- Salle de lavagePrincipal27' 8" x 24' 6.9"Autre
- Salle de bainsPrincipal14' 3" x 19' 5"Autre
- Chambre à coucher principale2ième étage50' 6.9" x 41' 6.9"Autre
- Penderie (Walk-in)2ième étage30' 9.6" x 16' 8"Autre
- Salle de bain attenante2ième étage42' 9.6" x 17' 6"Autre
- Chambre à coucher2ième étage36' 8" x 33' 3.9"Autre
- Salle de bains2ième étage16' 2" x 27' 3.9"Autre
- Salle de bain attenante2ième étage34' 2" x 34' 9"Autre
- Chambre à coucher principale2ième étage42' 8" x 42' 8"Autre
- Penderie (Walk-in)2ième étage32' 9.9" x 25' 8"Autre
- Chambre à coucher2ième étage36' 9.6" x 35'Autre
- Penderie (Walk-in)2ième étage9' 9.9" x 20' 9"Autre
- Chambre à coucherSous-sol31' 2" x 31' 9"Autre
- Chambre à coucherSous-sol34' 2" x 43' 6"Autre
- CuisineSous-sol41' 9.9" x 44' 3"Autre
- Salle familialeSous-sol52' 9" x 43' 6"Autre
- Salle de bainsSous-sol29' 3" x 16' 2"Autre
- Salle de lavageSous-sol10' 9.6" x 18' 9.6"Autre
Agents de cette inscription
Demandez plus d’infos
Demandez plus d’infos
Emplacement
289 Hampstead Road NW, Calgary, Alberta, T3A6G4 Canada
Autour de cette propriété
En savoir plus au sujet du quartier et des commodités autour de cette résidence.
Demander de l’information sur le quartier
En savoir plus au sujet du quartier et des commodités autour de cette résidence
Demander maintenantCalculatrice de versements hypothécaires
- $
- %$
- %
- Capital et intérêts 5 029 $ /mo
- Impôt foncier n/a
- Frais de copropriété n/a

