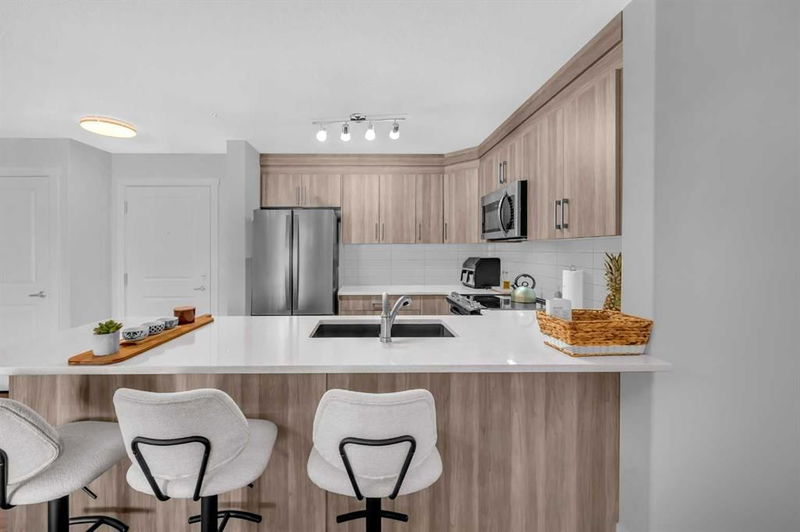Caractéristiques principales
- MLS® #: A2197885
- ID de propriété: SIRC2310289
- Type de propriété: Résidentiel, Condo
- Aire habitable: 954,50 pi.ca.
- Construit en: 2023
- Chambre(s) à coucher: 2
- Salle(s) de bain: 2
- Stationnement(s): 1
- Inscrit par:
- CIR Realty
Description de la propriété
Experience ELEVATED LIVING in this exquisitely designed 2-BEDROOM, 2-BATHROOM + OFFICE SPACE apartment, where style, functionality, and modern convenience come together seamlessly. This stunning residence offers a THOUGHTFULLY CRAFTED OPEN-CONCEPT LAYOUT, featuring a SPACIOUS LIVING ROOM, a WELL-PLANNED DINING AREA, that flows well.
The GOURMET KITCHEN is a true centerpiece, boasting SLEEK QUARTZ COUNTERTOPS, PREMIUM STAINLESS STEEL APPLIANCES, AND AMPLE CABINETRY for all your storage needs. The OVERSIZED ISLAND provides additional prep space and doubles as a stylish gathering spot, allowing you to socialize with guests while preparing meals in an inviting, contemporary setting.
This home features TWO WELL-SIZED BEDROOMS, each offering comfort and privacy. The PRIMARY SUITE is a true retreat, complete with a LUXURIOUS EN-SUITE BATHROOM featuring an OVERSIZED WALK-IN SHOWER WITH A FRAMELESS GLASS DOOR, and MEDICINE CABINET designed to create a spa-like experience. The suite also includes SPACIOUS "HIS AND HERS" WALK-IN CLOSETS, providing ample storage and organization for a seamless daily routine. The SECOND BEDROOM is equally impressive, offering generous space and easy access to the SECOND FULL BATHROOM, which features A MEDICINE CABINET FOR added STORAGE AND FUNCTIONALITY.
Step outside onto the EXPANSIVE PRIVATE BALCONY, with GAS LINE for BARBEQUE where you can enjoy peaceful mornings with a cup of coffee or unwind after a long day, taking in the fresh air and urban views. Additional highlights include IN-SUITE LAUNDRY for added convenience and SECURE UNDERGROUND PARKING, ensuring comfort and protection throughout the seasons.
Nestled in a PRIME LOCATION, this residence offers EFFORTLESS ACCESS TO SHOPPING, PARKS, SCHOOLS, BANKS, MEDICAL OFFICES, PHARMACIES, PHYSIOTHERAPY CLINICS, AND PUBLIC TRANSIT, providing a lifestyle of EASE, SOPHISTICATION, AND ULTIMATE CONVENIENCE.
Don’t miss this rare opportunity to own a home that perfectly balances MODERN ELEGANCE AND EVERYDAY PRACTICALITY.
Pièces
- TypeNiveauDimensionsPlancher
- SalonPrincipal12' 9.6" x 14' 6.9"Autre
- Salle à mangerPrincipal9' x 13' 9.6"Autre
- Chambre à coucher principalePrincipal10' 11" x 14' 2"Autre
- Chambre à coucherPrincipal10' 9" x 12' 2"Autre
- CuisinePrincipal8' 8" x 8' 9"Autre
- Salle de bainsPrincipal4' 9" x 8' 3.9"Autre
- Salle de bainsPrincipal4' 11" x 8' 3.9"Autre
- Salle de lavagePrincipal5' 9.6" x 8' 3.9"Autre
Agents de cette inscription
Demandez plus d’infos
Demandez plus d’infos
Emplacement
6118 80 Avenue NE #2325, Calgary, Alberta, T3J 0S6 Canada
Autour de cette propriété
En savoir plus au sujet du quartier et des commodités autour de cette résidence.
Demander de l’information sur le quartier
En savoir plus au sujet du quartier et des commodités autour de cette résidence
Demander maintenantCalculatrice de versements hypothécaires
- $
- %$
- %
- Capital et intérêts 1 880 $ /mo
- Impôt foncier n/a
- Frais de copropriété n/a

