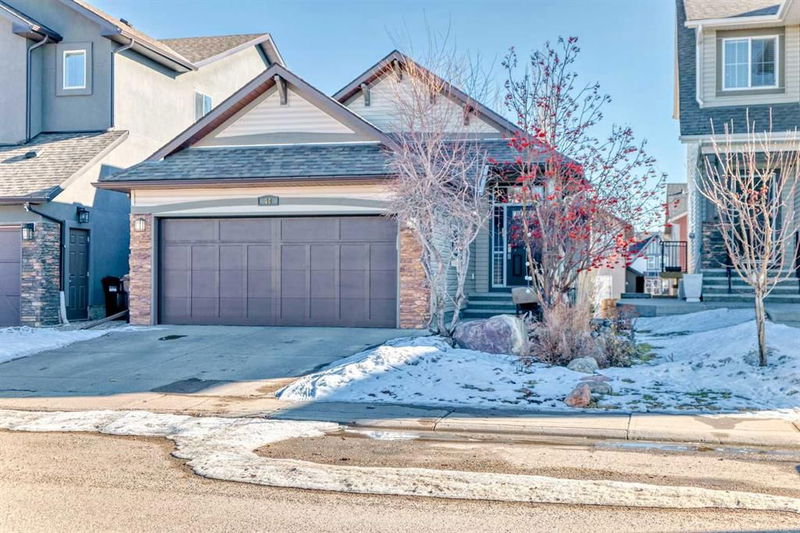Caractéristiques principales
- MLS® #: A2200258
- ID de propriété: SIRC2310272
- Type de propriété: Résidentiel, Maison unifamiliale détachée
- Aire habitable: 1 257 pi.ca.
- Construit en: 2008
- Chambre(s) à coucher: 2+2
- Salle(s) de bain: 2+1
- Stationnement(s): 2
- Inscrit par:
- eXp Realty
Description de la propriété
Open House Sunday May 18 1:00 - 4:00 P.M! Beautiful Walk-Out Bungalow | Fully Developed | 2+2 Bedrooms | 2 Kitchens Welcome to this immaculate, modern bungalow that has just been freshly painted, with a fully developed walk-out basement, offering the perfect blend of style, comfort, and functionality. With vaulted ceilings, skylights, and expansive south-facing windows, this home is bathed in natural light, creating a warm and inviting atmosphere. The main floor boasts rich oak hardwood flooring throughout the kitchen, dining area, living room, and both bedrooms. The stylish kitchen features dark-stained cabinetry, a center island, and a corner pantry, all beautifully illuminated by a skylight. A patio door off the dining nook leads to a sunny south-facing deck—ideal for relaxing or entertaining. The spacious living room is anchored by a cozy fireplace with elegant oak pillars and a classic mantle, adding a touch of charm and sophistication. The walk-out basement is thoughtfully designed with gleaming engineered hardwood flooring and includes a second kitchen with three appliances, two additional bedrooms, and a four-piece bath—a fantastic setup for senior parents, extended family, or rental potential. This home is loaded with thoughtful upgrades, including laundry hookups on both levels (two washers and two dryers included), a new furnace (2019), and a new roof, siding, and eavestroughs (2021). Enjoy the convenience of gas hookups for BBQs on both the upper and lower decks. Nestled on a fully fenced and landscaped lot, this exceptional home is move-in ready and waiting for you! Don’t miss this rare opportunity—schedule your viewing today! Price reduced May 2!
Pièces
- TypeNiveauDimensionsPlancher
- SalonPrincipal15' 11" x 13' 11"Autre
- CuisinePrincipal12' 2" x 11' 2"Autre
- Salle à mangerPrincipal11' 6" x 11' 3"Autre
- Chambre à coucher principalePrincipal13' 9.9" x 11' 9.9"Autre
- Chambre à coucherPrincipal11' x 10' 5"Autre
- Salle de bain attenantePrincipal11' 9.6" x 9' 9.9"Autre
- Salle de bainsPrincipal5' 2" x 5'Autre
- Salle de lavagePrincipal8' 9.6" x 7' 2"Autre
- Penderie (Walk-in)Principal7' 9" x 5'Autre
- EntréePrincipal8' 3" x 6' 9"Autre
- BalconPrincipal10' 8" x 6' 8"Autre
- SalonSous-sol18' 8" x 13' 3.9"Autre
- CuisineSous-sol15' 5" x 8' 3"Autre
- Salle à mangerSous-sol10' 5" x 7' 3.9"Autre
- Chambre à coucherSous-sol12' 9.6" x 10' 3.9"Autre
- Chambre à coucherSous-sol12' 3" x 9' 2"Autre
- Salle de bainsSous-sol9' 6" x 5' 3"Autre
- Salle de lavageSous-sol6' 6" x 4' 2"Autre
Agents de cette inscription
Demandez plus d’infos
Demandez plus d’infos
Emplacement
44 Brightonwoods Grove SE, Calgary, Alberta, T2Z 0P8 Canada
Autour de cette propriété
En savoir plus au sujet du quartier et des commodités autour de cette résidence.
Demander de l’information sur le quartier
En savoir plus au sujet du quartier et des commodités autour de cette résidence
Demander maintenantCalculatrice de versements hypothécaires
- $
- %$
- %
- Capital et intérêts 3 320 $ /mo
- Impôt foncier n/a
- Frais de copropriété n/a

