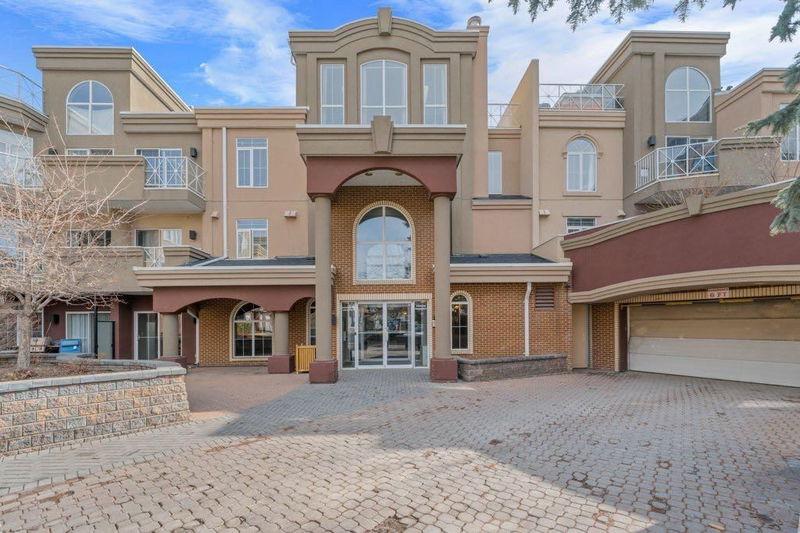Caractéristiques principales
- MLS® #: A2200116
- ID de propriété: SIRC2310260
- Type de propriété: Résidentiel, Condo
- Aire habitable: 906,70 pi.ca.
- Construit en: 2003
- Chambre(s) à coucher: 2
- Salle(s) de bain: 2
- Stationnement(s): 1
- Inscrit par:
- RE/MAX iRealty Innovations
Description de la propriété
OPEN HOUSE Sunday April 6 at 12:00 - 2:00PM. Welcome to Bella Vista, a beautifully maintained and well-managed building just steps away from the vibrant energy of downtown & the many shops and restaurants of 17th Ave. This spacious 2-bedroom, 2-bathroom condo has been thoughtfully renovated and is ready to impress! The fully updated kitchen features sleek quartz countertops, stylish grey toned cabinetry, and plenty of prep space — perfect for cooking and entertaining which includes a brand new dishwasher & fridge. The open-concept design seamlessly flows from the kitchen into the living room, where a cozy gas fireplace and access to a huge balcony create a perfect spot to relax and take in the views. The primary suite boasts a double walk-through closet leading to a convenient 3-piece ensuite, while the second bedroom is just steps away from the 4-piece main bathroom. Additional highlights include in-suite laundry, plenty of storage, and an assigned, underground parking stall with additional storage. Within minutes to Richmond Elementary School, Mount Royal Junior High School as well as Western Canada High School. With an unbeatable location and modern updates throughout, this gem won’t last long — book your showing today and make it yours!
Pièces
- TypeNiveauDimensionsPlancher
- SalonPrincipal10' 2" x 15' 3"Autre
- CuisinePrincipal7' 5" x 13' 9.6"Autre
- Salle à mangerPrincipal7' 3.9" x 11' 8"Autre
- Salle de lavagePrincipal6' 3" x 9' 9.9"Autre
- Chambre à coucher principalePrincipal11' 3" x 17' 2"Autre
- Chambre à coucherPrincipal7' 9.9" x 11' 5"Autre
- Salle de bain attenantePrincipal5' 8" x 12' 6.9"Autre
- Salle de bainsPrincipal6' 9.6" x 9' 9.6"Autre
Agents de cette inscription
Demandez plus d’infos
Demandez plus d’infos
Emplacement
1800 14a Street SW #210, Calgary, Alberta, T2T 6K3 Canada
Autour de cette propriété
En savoir plus au sujet du quartier et des commodités autour de cette résidence.
Demander de l’information sur le quartier
En savoir plus au sujet du quartier et des commodités autour de cette résidence
Demander maintenantCalculatrice de versements hypothécaires
- $
- %$
- %
- Capital et intérêts 1 708 $ /mo
- Impôt foncier n/a
- Frais de copropriété n/a

