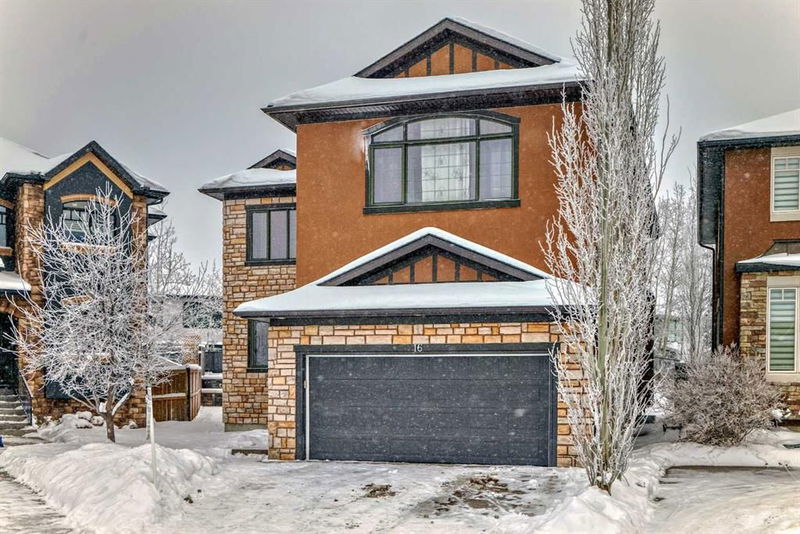Caractéristiques principales
- MLS® #: A2200032
- ID de propriété: SIRC2310239
- Type de propriété: Résidentiel, Maison unifamiliale détachée
- Aire habitable: 2 810,20 pi.ca.
- Construit en: 2008
- Chambre(s) à coucher: 3+2
- Salle(s) de bain: 3+1
- Stationnement(s): 4
- Inscrit par:
- Diamond Realty & Associates LTD.
Description de la propriété
Experience luxury living lifestyle in this executive, two-storey estate home, ideally located in the prestigious Rock Lake Estates community. Nestled against a partially treed backdrop, this property also offers many perks. The property has easy access to parks, walking paths, top-rated schools, Crowchild Trail, Stoney Trail, and Highway 1A. Whether heading to the city center or escaping to the mountains, this location provides the best of both worlds.
With over 3,700 square feet of beautifully designed living space, this home is filled with upscale features, including three gas fireplaces and a grand foyer with soaring 20-foot ceilings and a stunning open spiral staircase. The open-concept layout seamlessly connects the gourmet kitchen, living, and dining area. The kitchen boasts stainless steel appliances, a gas range, built-in oven and microwave, granite countertops, a spacious working island with an eating bar, and a corner pantry. The main floor also offers a private office, a thoughtfully designed walk-through mudroom with ample storage leading to both the front entry and double attached garage, a generous laundry room, and a stylish two-piece bath finish off the main level. Rich maple hardwood flooring extends throughout the main level, while a large deck off the kitchen provides a perfect outdoor space. Deck overlooks the fully fenced and landscaped backyard.
Upstairs, a versatile bonus room with a built-in entertainment center and fireplace serves as a great gathering space, with mountain views as an added bonus. The luxurious master bedroom also features a three-sided fireplace, a private deck overlooking the backyard, and a spa-inspired ensuite with a steam shower, jetted soaker tub, dual sinks, and a spacious walk-in closet. Two additional well-sized bedrooms and a beautifully appointed four-piece bath complete the upper level.
The fully finished basement consists of a huge recreation room, two additional bedrooms, a three-piece bath, and durable vinyl plank flooring. This exceptional estate home offers incredible value in a prime location. Don’t miss the opportunity to make it yours.
Pièces
- TypeNiveauDimensionsPlancher
- EntréePrincipal6' 2" x 10' 3.9"Autre
- Penderie (Walk-in)Principal7' 3" x 6'Autre
- Bureau à domicilePrincipal9' 11" x 10' 8"Autre
- SalonPrincipal17' 11" x 17' 5"Autre
- Coin repasPrincipal11' 2" x 12' 6.9"Autre
- CuisinePrincipal10' 3.9" x 13' 3"Autre
- Salle à mangerPrincipal16' 3.9" x 9' 6.9"Autre
- Salle de bainsPrincipal7' 9" x 4' 11"Autre
- Salle de lavagePrincipal7' 9.9" x 5' 3.9"Autre
- Pièce bonusInférieur19' 5" x 22' 5"Autre
- Salle de bainsInférieur8' x 8' 5"Autre
- Chambre à coucherInférieur13' 9" x 11' 2"Autre
- Chambre à coucherInférieur9' 9.9" x 11' 8"Autre
- Chambre à coucher principaleInférieur16' x 16' 6.9"Autre
- Salle de bain attenanteInférieur11' 8" x 11' 8"Autre
- Penderie (Walk-in)Inférieur8' 8" x 8' 9.9"Autre
- BalconInférieur11' 9.9" x 5' 6.9"Autre
- Salle polyvalenteSous-sol15' 9" x 27' 8"Autre
- ServiceSous-sol19' x 10' 3.9"Autre
- Chambre à coucherSous-sol16' 5" x 10' 3"Autre
- Chambre à coucherSous-sol9' 2" x 13' 2"Autre
- Salle de bainsSous-sol8' 3.9" x 4' 11"Autre
Agents de cette inscription
Demandez plus d’infos
Demandez plus d’infos
Emplacement
16 Rockcliff Point NW, Calgary, Alberta, T3G 5Z4 Canada
Autour de cette propriété
En savoir plus au sujet du quartier et des commodités autour de cette résidence.
Demander de l’information sur le quartier
En savoir plus au sujet du quartier et des commodités autour de cette résidence
Demander maintenantCalculatrice de versements hypothécaires
- $
- %$
- %
- Capital et intérêts 5 200 $ /mo
- Impôt foncier n/a
- Frais de copropriété n/a

