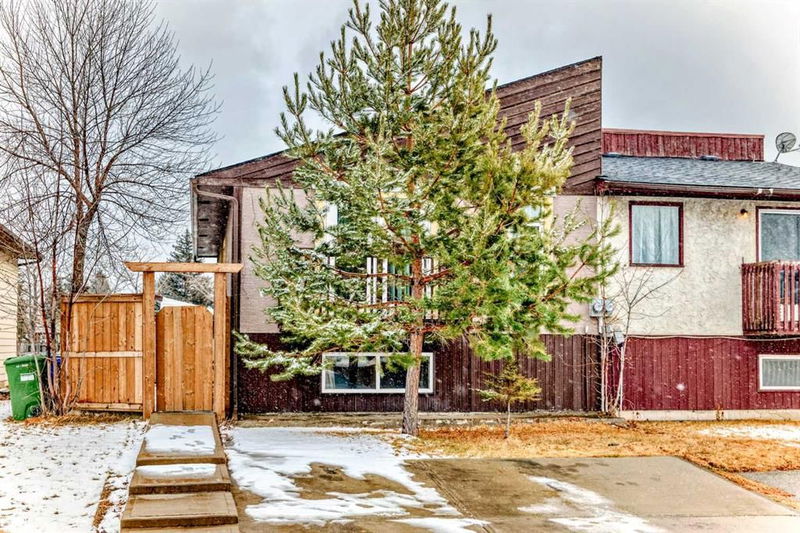Caractéristiques principales
- MLS® #: A2199082
- ID de propriété: SIRC2306702
- Type de propriété: Résidentiel, Autre
- Aire habitable: 1 015,20 pi.ca.
- Construit en: 1978
- Chambre(s) à coucher: 3+2
- Salle(s) de bain: 2
- Stationnement(s): 2
- Inscrit par:
- CIR Realty
Description de la propriété
AMAZING VALUE! and NO CONDO FEES!! Pride of ownership shines in this GORGEOUS BI-LEVEL SEMI DETACHED HOME in the heart of Forest Heights, SE Calgary. With a total finished area of 1,901.6 square feet, this humble abode has PERFECT LOCATION designed for comfortable living, a versatile layout perfect for families or investors. The bright and airy upper level features a spacious living room with patio doors leading to a private balcony, perfect for relaxing with your morning coffee. The kitchen boasts granite countertops, stainless steel appliances, and ample cabinetry, flowing seamlessly into the dining area. Three generous bedrooms, a convenient main-level laundry, and a renovated full bathroom complete the space. The lower level offers 2 additional bedrooms, making it ideal for extended family or additional income: large kitchen area (ILLEGAL BASEMENT SUITE), spacious family room, a flex room, and a full bathroom. Outside, you’ll love the private backyard with no neighbors behind offering a peaceful retreat for outdoor gatherings + front parking pad fits two vehicles, . Recent upgrades include refrigerator (2023) , washer (2022), double-paned windows (2019), roof shingles (2016)and hot water tank (2016). Nestled in a prime location, AMENITIES IN MINUTES: walking distance to schools, bus stops, and parks. Few minutes drive to Deerfoot and Stoney trail . This investment property was previously rented at $2,400/month plus utilities, make it your next passive income source and don't miss this incredible opportunity—BOOK YOUR SHOWING TODAY!!
Pièces
- TypeNiveauDimensionsPlancher
- EntréePrincipal6' 8" x 7' 3"Autre
- SalonPrincipal12' 3.9" x 14' 6.9"Autre
- Salle à mangerPrincipal9' 9.6" x 8'Autre
- BalconPrincipal9' 6" x 4'Autre
- CuisinePrincipal7' 6.9" x 10' 5"Autre
- Salle de bainsPrincipal7' 9" x 7' 6"Autre
- Salle de lavagePrincipal6' 3" x 7' 6.9"Autre
- Chambre à coucherPrincipal12' 5" x 8' 11"Autre
- Chambre à coucherPrincipal12' 2" x 9'Autre
- Chambre à coucher principalePrincipal12' 2" x 11'Autre
- ServiceSous-sol8' 9.9" x 7' 2"Autre
- Salle polyvalenteSous-sol11' 9.9" x 12' 2"Autre
- Salle de bainsSous-sol7' x 7' 9.6"Autre
- Chambre à coucherSous-sol10' 11" x 12'Autre
- Chambre à coucherSous-sol12' 9.6" x 8' 3.9"Autre
- CuisineSous-sol8' 9.9" x 7' 6.9"Autre
- Salle familialeSous-sol13' 9.9" x 19' 6.9"Autre
Agents de cette inscription
Demandez plus d’infos
Demandez plus d’infos
Emplacement
93 Fonda Drive SE, Calgary, Alberta, T2A 6E4 Canada
Autour de cette propriété
En savoir plus au sujet du quartier et des commodités autour de cette résidence.
- 20.88% 35 to 49 年份
- 20.76% 50 to 64 年份
- 17.49% 20 to 34 年份
- 10.94% 65 to 79 年份
- 6.94% 10 to 14 年份
- 6.6% 5 to 9 年份
- 6.48% 0 to 4 年份
- 6.02% 15 to 19 年份
- 3.89% 80 and over
- Households in the area are:
- 63.24% Single family
- 23.7% Single person
- 9.85% Multi person
- 3.21% Multi family
- 98 073 $ Average household income
- 40 779 $ Average individual income
- People in the area speak:
- 65.4% English
- 8.64% English and non-official language(s)
- 7.55% Vietnamese
- 6.49% Tagalog (Pilipino, Filipino)
- 3.62% Spanish
- 3.39% Arabic
- 1.99% Yue (Cantonese)
- 1.17% French
- 1.01% Amharic
- 0.73% Tigrigna
- Housing in the area comprises of:
- 54.17% Single detached
- 17.04% Row houses
- 15.01% Duplex
- 8.31% Semi detached
- 5.47% Apartment 1-4 floors
- 0% Apartment 5 or more floors
- Others commute by:
- 9.25% Public transit
- 1.97% Other
- 1.46% Foot
- 0% Bicycle
- 35.14% High school
- 30.25% Did not graduate high school
- 15.83% College certificate
- 9.14% Trade certificate
- 8.63% Bachelor degree
- 0.54% Post graduate degree
- 0.48% University certificate
- The average are quality index for the area is 1
- The area receives 197.34 mm of precipitation annually.
- The area experiences 7.39 extremely hot days (29.26°C) per year.
Demander de l’information sur le quartier
En savoir plus au sujet du quartier et des commodités autour de cette résidence
Demander maintenantCalculatrice de versements hypothécaires
- $
- %$
- %
- Capital et intérêts 2 241 $ /mo
- Impôt foncier n/a
- Frais de copropriété n/a

