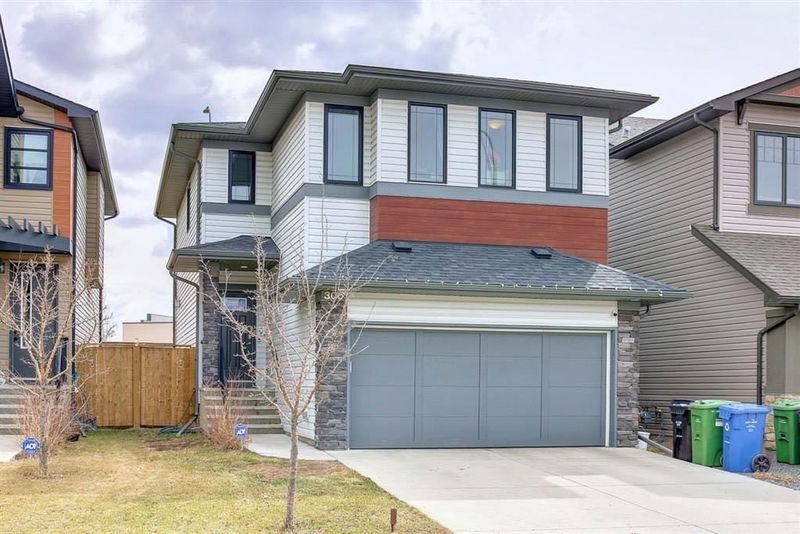Caractéristiques principales
- MLS® #: A2199655
- ID de propriété: SIRC2306677
- Type de propriété: Résidentiel, Maison unifamiliale détachée
- Aire habitable: 1 890 pi.ca.
- Construit en: 2015
- Chambre(s) à coucher: 3
- Salle(s) de bain: 2+1
- Stationnement(s): 4
- Inscrit par:
- Royal LePage Solutions
Description de la propriété
Welcome Home to this beautifully maintained property in family friendly Walden. Centrally located near the parks, pathways and walking distance to shops and service, this home is sure to impress. Walk into your welcoming foyer featuring high end ENGINEERED HARDWOOD FLOORING, 9ft ceilings and cozy FIREPLACE. Enjoy hosting friends with an open concept floor plan, beautiful chef's kitchen with ceiling height hood fan, built in microwave, QUARTZ COUNTERTOPS, stainless steel appliances and trendy back splash. Head upstairs to your bright south facing master retreat featuring a 4 PIECE ENSUITE with OVERSIZED SHOWER,QUARTZ countertops, dual sinks and walk in closet. Two other large sized bedrooms, a 4 piece bathroom PLUS upstairs laundry room and massive bonus room boasting bright windows round out the second level. The basement is fully finished with a MASSIVE FAMILY ROOM and play nook. Enjoy your outdoor space on your large two-tier privacy deck with gas line or head down to the grassy area. Don't miss your opportunity to own this well maintained home. Call your favourite Realtor today and book your private viewing!
Pièces
- TypeNiveauDimensionsPlancher
- Salle de bainsPrincipal5' x 5' 9"Autre
- CuisinePrincipal12' 11" x 116' 6"Autre
- Chambre à coucher principale2ième étage11' x 16' 11"Autre
- Chambre à coucher2ième étage13' 6" x 8' 8"Autre
- Chambre à coucher2ième étage8' 11" x 13' 3.9"Autre
- Pièce bonus2ième étage10' 6.9" x 11' 2"Autre
- Salle de bain attenante2ième étage6' x 0'Autre
- Salle de jeuxSous-sol12' 5" x 16' 3.9"Autre
- Salle de bains2ième étage4' 11" x 8' 2"Autre
- Pièce bonus2ième étage13' 3" x 11'Autre
- Salle de lavage2ième étage7' 5" x 9' 3.9"Autre
- Salle familialeSous-sol12' 6" x 21' 9.9"Autre
- RangementSous-sol9' x 21'Autre
Agents de cette inscription
Demandez plus d’infos
Demandez plus d’infos
Emplacement
300 Walden Parade SE, Calgary, Alberta, T2X 0z9 Canada
Autour de cette propriété
En savoir plus au sujet du quartier et des commodités autour de cette résidence.
Demander de l’information sur le quartier
En savoir plus au sujet du quartier et des commodités autour de cette résidence
Demander maintenantCalculatrice de versements hypothécaires
- $
- %$
- %
- Capital et intérêts 3 417 $ /mo
- Impôt foncier n/a
- Frais de copropriété n/a

