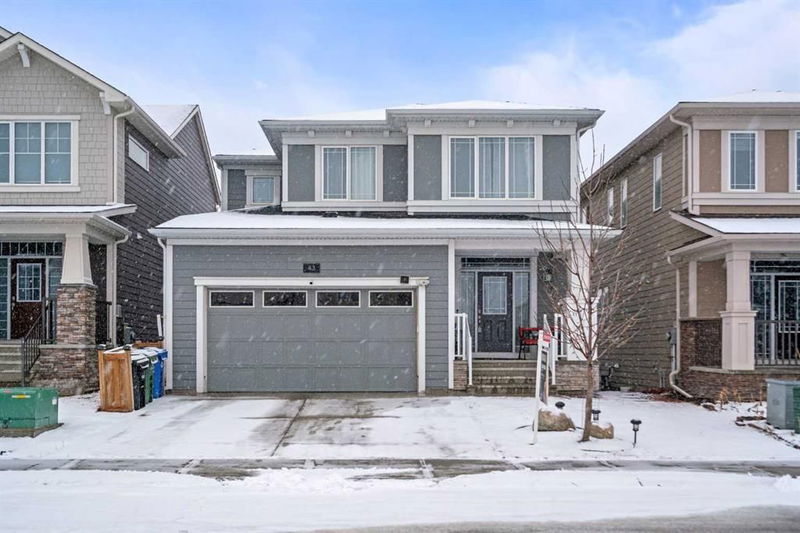Caractéristiques principales
- MLS® #: A2199595
- ID de propriété: SIRC2306596
- Type de propriété: Résidentiel, Maison unifamiliale détachée
- Aire habitable: 2 155,11 pi.ca.
- Construit en: 2018
- Chambre(s) à coucher: 3+2
- Salle(s) de bain: 3+1
- Stationnement(s): 4
- Inscrit par:
- Royal LePage Benchmark
Description de la propriété
Stunning 5-Bedroom Home with Walkout Basement Backing onto a Pond in Yorkville – Perfect for Families or First-Time Buyers with big family!
Welcome to your dream home! Nestled in the desirable Yorkville community, this meticulously maintained and upgraded Mattamy-built single-family home is a rare gem offering over 3000 sq. ft. of thoughtfully designed living space, plus a fully finished walkout basement with breathtaking views of a serene pond in your backyard.
Step into an open-concept living space with soaring ceilings, expansive windows, and abundant natural light. Whether it’s hosting guests or enjoying cozy family nights, this space is perfect for every occasion.
The heart of the home features granite countertops, sleek black stainless-steel appliances, upgraded cabinetry, enhanced lighting, and a spacious walk-in pantry. A true chef’s delight!
Relax and recharge in your luxurious master suite, complete with a walk-in closet and an oasis-inspired ensuite bathroom featuring dual sinks and spa-like finishes.
Step out to your beautifully landscaped backyard and enjoy stunning views of the tranquil pond. Designed for relaxation and entertainment, this outdoor oasis boasts 60% cemented space, a lighted fountain, and plenty of room for barbecues or unwinding under the stars. The peaceful pond view creates the perfect backdrop for your morning coffee or evening gatherings.
The fully finished walkout basement offers easy access to the backyard and pond. Whether you need an additional living area, a private home office, a gym, or a recreation space, the possibilities are endless. With natural light flooding the space, it’s perfect for multigenerational living or hosting guests.
This home is ideally situated just a short 5-7 minute walk to local amenities, including Sobeys, Shoppers, parks, playgrounds, and bus stops. Enjoy scenic strolls along the pond right from your backyard, or take advantage of easy access to Silverado’s schools and the Somerset C-Train station, just a 7-minute drive away.
Pièces
- TypeNiveauDimensionsPlancher
- Salle de bainsPrincipal5' x 5' 9.6"Autre
- Salle à mangerPrincipal7' 6.9" x 14' 8"Autre
- CuisinePrincipal11' 3" x 14' 8"Autre
- SalonPrincipal6' 6.9" x 15' 6"Autre
- VestibulePrincipal5' 6.9" x 11' 6.9"Autre
- Salle de bains2ième étage10' 11" x 4' 11"Autre
- Salle de bain attenante2ième étage11' x 9' 8"Autre
- Chambre à coucher2ième étage10' x 10' 6"Autre
- Chambre à coucher2ième étage11' 6" x 10' 3"Autre
- Pièce bonus2ième étage14' 6" x 12' 8"Autre
- Salle de lavage2ième étage6' 3" x 5' 5"Autre
- Chambre à coucher principale2ième étage13' 8" x 17' 6.9"Autre
- Penderie (Walk-in)2ième étage8' 8" x 6'Autre
- Salle de bainsSous-sol4' 11" x 9'Autre
- Chambre à coucherSous-sol14' 11" x 9' 11"Autre
- Chambre à coucherSous-sol11' x 14' 11"Autre
- Salle de lavageSous-sol13' 5" x 9' 9.6"Autre
Agents de cette inscription
Demandez plus d’infos
Demandez plus d’infos
Emplacement
43 Yorkville Manor SW, Calgary, Alberta, T2X 4J7 Canada
Autour de cette propriété
En savoir plus au sujet du quartier et des commodités autour de cette résidence.
- 28.6% 35 à 49 ans
- 21.69% 20 à 34 ans
- 15.13% 50 à 64 ans
- 8.57% 5 à 9 ans
- 8.07% 0 à 4 ans ans
- 7.06% 10 à 14 ans
- 5.12% 15 à 19 ans
- 5.12% 65 à 79 ans
- 0.65% 80 ans et plus
- Les résidences dans le quartier sont:
- 79.53% Ménages unifamiliaux
- 16.71% Ménages d'une seule personne
- 2.82% Ménages de deux personnes ou plus
- 0.94% Ménages multifamiliaux
- 141 200 $ Revenu moyen des ménages
- 61 200 $ Revenu personnel moyen
- Les gens de ce quartier parlent :
- 63.48% Anglais
- 8.77% Tagalog (pilipino)
- 7.4% Anglais et langue(s) non officielle(s)
- 6.55% Mandarin
- 5.7% Espagnol
- 3.07% Russe
- 1.45% Gujarati
- 1.36% Roumain
- 1.11% Français
- 1.11% Coréen
- Le logement dans le quartier comprend :
- 69.87% Maison individuelle non attenante
- 13.68% Maison en rangée
- 9.19% Maison jumelée
- 5.77% Appartement, moins de 5 étages
- 1.49% Duplex
- 0% Appartement, 5 étages ou plus
- D’autres font la navette en :
- 9.27% Transport en commun
- 3.09% Autre
- 0.77% Marche
- 0% Vélo
- 30.3% Baccalauréat
- 23.8% Diplôme d'études secondaires
- 18.2% Certificat ou diplôme d'un collège ou cégep
- 9.7% Aucun diplôme d'études secondaires
- 8.1% Certificat ou diplôme universitaire supérieur au baccalauréat
- 6.4% Certificat ou diplôme d'apprenti ou d'une école de métiers
- 3.5% Certificat ou diplôme universitaire inférieur au baccalauréat
- L’indice de la qualité de l’air moyen dans la région est 1
- La région reçoit 200.87 mm de précipitations par année.
- La région connaît 7.39 jours de chaleur extrême (29.35 °C) par année.
Demander de l’information sur le quartier
En savoir plus au sujet du quartier et des commodités autour de cette résidence
Demander maintenantCalculatrice de versements hypothécaires
- $
- %$
- %
- Capital et intérêts 4 638 $ /mo
- Impôt foncier n/a
- Frais de copropriété n/a

