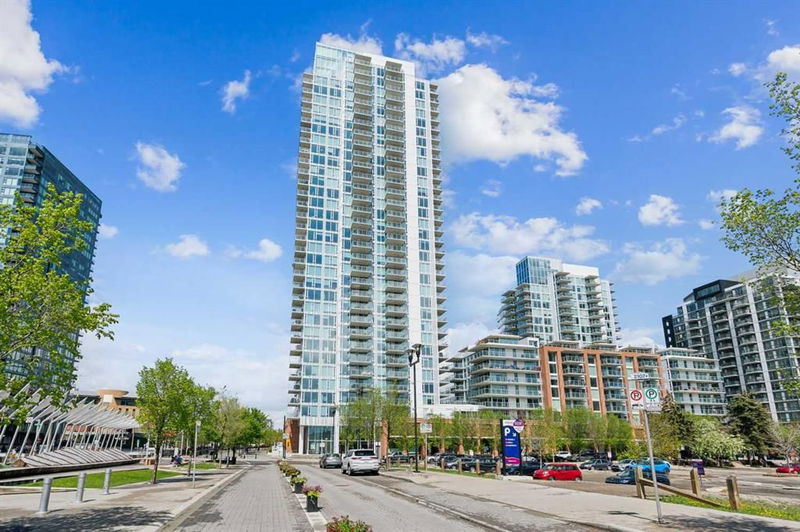Caractéristiques principales
- MLS® #: A2188042
- ID de propriété: SIRC2304496
- Type de propriété: Résidentiel, Condo
- Aire habitable: 920,19 pi.ca.
- Construit en: 2016
- Chambre(s) à coucher: 2
- Salle(s) de bain: 2
- Stationnement(s): 1
- Inscrit par:
- CIR Realty
Description de la propriété
Welcome to Unit 301 at Evolution in the East Village. Experience an urban lifestyle with a variety of dining, shopping, and entertainment options right outside your door in the heart of the East Village. Enjoy scenic riverfront pathways, parks, dog parks, and convenient public transit, along with spectacular city skyline views from your balcony.
This 2-bedroom, 2-bathroom plus den unit features a contemporary interior with modern finishes and floor-to-ceiling windows that flood the space with natural light. The open-concept layout is perfect for hosting guests. The chef-inspired kitchen boasts high-end stainless steel appliances, granite countertops and backsplash, ample cabinet space, and a large breakfast bar with seating. For added convenience, this unit includes central air, in-suite laundry and extra storage. Each bedroom offers stunning views of downtown. The primary bedroom features a large walk-in closet and a 4-piece ensuite with granite countertops. The main bathroom includes a fully tiled shower. Evolution Condos offers a range of modern amenities, including a gym, saunas, steam room, concierge service, a party room, an outdoor patio with a barbecue area, a secured heated underground parking stall, and a dedicated storage locker. The building is equipped with concierge and security services. This is city living at its finest. Book a viewing today!
Pièces
- TypeNiveauDimensionsPlancher
- Salle de bainsPrincipal7' 11" x 4' 9.9"Autre
- Salle de bain attenantePrincipal4' 11" x 8' 6.9"Autre
- Chambre à coucherPrincipal10' 11" x 12' 9.6"Autre
- BoudoirPrincipal12' x 8' 3"Autre
- CuisinePrincipal12' x 8' 9.9"Autre
- SalonPrincipal12' x 17' 9.9"Autre
- Chambre à coucher principalePrincipal9' 6" x 15' 6"Autre
Agents de cette inscription
Demandez plus d’infos
Demandez plus d’infos
Emplacement
510 6 Avenue SE #301, Calgary, Alberta, T2G1L7 Canada
Autour de cette propriété
En savoir plus au sujet du quartier et des commodités autour de cette résidence.
- 32.57% 20 à 34 ans
- 21.07% 35 à 49 ans
- 18.01% 65 à 79 ans
- 17.98% 50 à 64 ans
- 5.04% 80 ans et plus
- 2.56% 0 à 4 ans
- 1.08% 15 à 19
- 0.98% 5 à 9
- 0.71% 10 à 14
- Les résidences dans le quartier sont:
- 69.25% Ménages d'une seule personne
- 25.33% Ménages unifamiliaux
- 5.4% Ménages de deux personnes ou plus
- 0.02% Ménages multifamiliaux
- 96 031 $ Revenu moyen des ménages
- 56 696 $ Revenu personnel moyen
- Les gens de ce quartier parlent :
- 68.91% Anglais
- 6.98% Yue (Cantonese)
- 6.39% Anglais et langue(s) non officielle(s)
- 4.27% Mandarin
- 3.09% Espagnol
- 2.66% Tagalog (pilipino)
- 2.54% Français
- 2.19% Arabe
- 1.61% Coréen
- 1.35% Vietnamien
- Le logement dans le quartier comprend :
- 93.08% Appartement, 5 étages ou plus
- 3.94% Appartement, moins de 5 étages
- 2.85% Maison individuelle non attenante
- 0.11% Duplex
- 0.02% Maison en rangée
- 0% Maison jumelée
- D’autres font la navette en :
- 27.44% Transport en commun
- 24.74% Marche
- 4.18% Autre
- 0.93% Vélo
- 32.43% Baccalauréat
- 20.73% Diplôme d'études secondaires
- 14.88% Certificat ou diplôme d'un collège ou cégep
- 14.37% Aucun diplôme d'études secondaires
- 10.6% Certificat ou diplôme universitaire supérieur au baccalauréat
- 5.31% Certificat ou diplôme d'apprenti ou d'une école de métiers
- 1.68% Certificat ou diplôme universitaire inférieur au baccalauréat
- L’indice de la qualité de l’air moyen dans la région est 1
- La région reçoit 199.58 mm de précipitations par année.
- La région connaît 7.39 jours de chaleur extrême (29.14 °C) par année.
Demander de l’information sur le quartier
En savoir plus au sujet du quartier et des commodités autour de cette résidence
Demander maintenantCalculatrice de versements hypothécaires
- $
- %$
- %
- Capital et intérêts 2 197 $ /mo
- Impôt foncier n/a
- Frais de copropriété n/a

