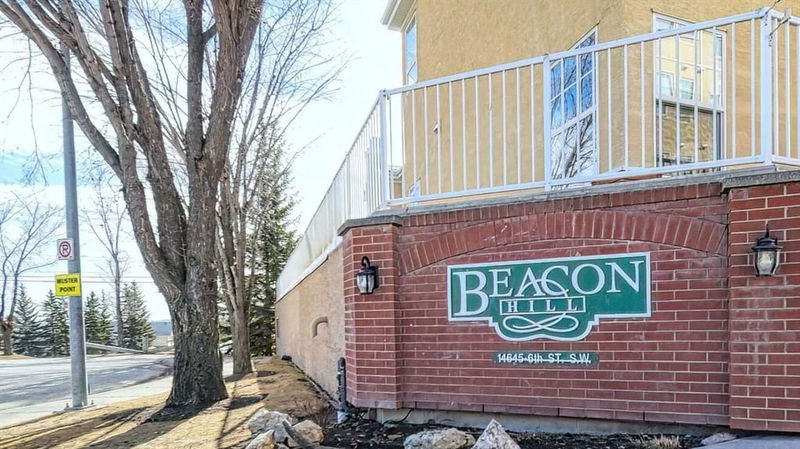Caractéristiques principales
- MLS® #: A2198481
- ID de propriété: SIRC2300766
- Type de propriété: Résidentiel, Condo
- Aire habitable: 1 001,79 pi.ca.
- Construit en: 2001
- Chambre(s) à coucher: 2
- Salle(s) de bain: 2
- Stationnement(s): 1
- Inscrit par:
- Century 21 Bamber Realty LTD.
Description de la propriété
This beautifully maintained two-bedroom, two-bath unit is perfectly situated in the prestigious Beacon Hill complex. Facing west, it offers a tranquil view of the lovely, landscaped courtyard. The patio features Coolaroo Polyethylene Outdoor Roller shades, allowing you to adjust the shade for added comfort.
The kitchen, fully renovated in 2024, boasts high-end quartz countertops, an induction cooktop, under-cabinet lighting, and a pantry with Richelieu pull-out drawers for seamless organization.
The spacious primary bedroom includes a five-piece ensuite, top-down-bottom-up blinds, and a newly installed ceiling fan where no previous fixture existed. Custom-upgraded cabinets and drawers enhance all closets, including the laundry area.
The second bedroom is well-sized, complete with a new ceiling fan, and is conveniently located near a three-piece bathroom just across the hall. The dining area features a stylish new light fixture with a fan, while the living room’s well-maintained fireplace adds warmth and ambiance.
Move in and enjoy this pet-free complex, ideally located near Fish Creek Park, the LRT, and shopping. Residents have access to two fitness rooms, two social rooms with a kitchen, a pool table, and a library. The secure underground parkade offers a car wash with a vacuum, a workshop, a regular bike rack, and a dedicated community room for e-bikes. For added convenience, two guest suites and underground parking for visitors are also available.
Pièces
- TypeNiveauDimensionsPlancher
- CuisinePrincipal33' 8" x 26'Autre
- Salle à mangerPrincipal33' 8" x 31' 5"Autre
- SalonPrincipal38' 3" x 38' 9.9"Autre
- Chambre à coucherPrincipal28' 9" x 48' 5"Autre
- Chambre à coucher principalePrincipal42' 8" x 72' 2"Autre
- Salle de bain attenantePrincipal27' 3.9" x 41'Autre
- Salle de bainsPrincipal27' 9.6" x 16' 2"Autre
- Salle de lavagePrincipal26' 3" x 18' 6.9"Autre
Agents de cette inscription
Demandez plus d’infos
Demandez plus d’infos
Emplacement
14645 6 Street SW #5113, Calgary, Alberta, T2Y 3S1 Canada
Autour de cette propriété
En savoir plus au sujet du quartier et des commodités autour de cette résidence.
Demander de l’information sur le quartier
En savoir plus au sujet du quartier et des commodités autour de cette résidence
Demander maintenantCalculatrice de versements hypothécaires
- $
- %$
- %
- Capital et intérêts 2 001 $ /mo
- Impôt foncier n/a
- Frais de copropriété n/a

