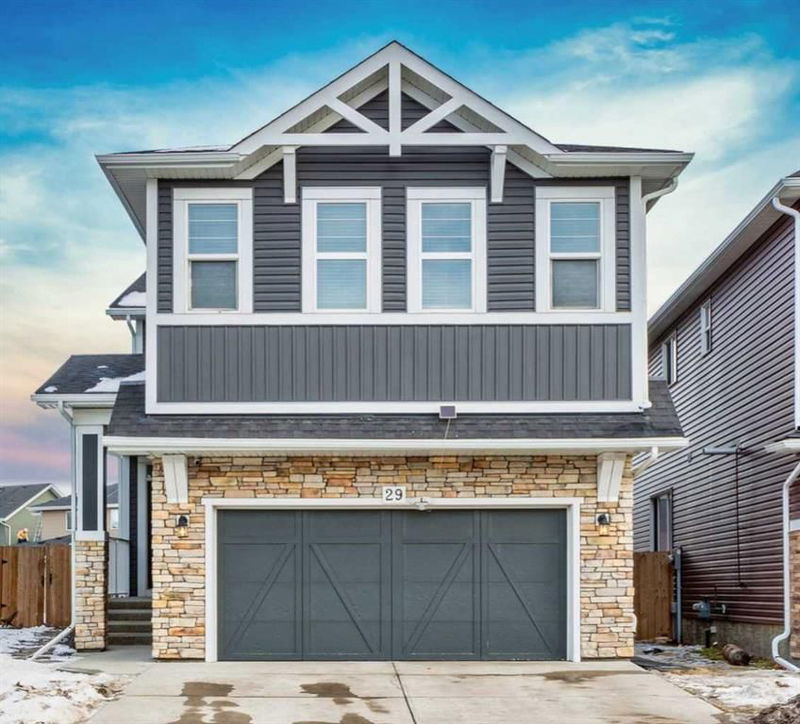Caractéristiques principales
- MLS® #: A2195439
- ID de propriété: SIRC2300764
- Type de propriété: Résidentiel, Maison unifamiliale détachée
- Aire habitable: 2 662,12 pi.ca.
- Construit en: 2016
- Chambre(s) à coucher: 4+2
- Salle(s) de bain: 3+1
- Stationnement(s): 4
- Inscrit par:
- Real Broker
Description de la propriété
Welcome to this well maintained home in the community of Redstone, offering nearly 3,500 square feet of thoughtfully designed living space. Nestled in a quiet, family friendly neighborhood, this home is just minutes from vast amount of amenities, restaurants, and shopping.
With 6 bedrooms and 4.5 bathrooms, there's plenty of space for a growing family. The 2-bedroom illegal basement suite, complete with its own laundry, provides an excellent mortgage helper or private living space.
Enjoy the convenience of easy access to Stoney Trail, Cross Iron Mills, and the Calgary Airport, making travel and commuting effortless. The property sits on a generous 4,900 sqft lot, featuring a large backyard with back alley access—perfect for outdoor gatherings and additional parking options.
This home is an incredible opportunity for families or investors alike. Don’t miss your chance to make it yours!
Pièces
- TypeNiveauDimensionsPlancher
- CuisinePrincipal10' 8" x 14' 3"Autre
- Coin repasPrincipal11' 11" x 12' 9.9"Autre
- Salle à mangerPrincipal10' 2" x 10' 3.9"Autre
- SalonPrincipal12' 6" x 23'Autre
- Salle familialeInférieur14' 5" x 14' 9.9"Autre
- CuisineSous-sol7' 3.9" x 13' 9.6"Autre
- SalonSous-sol10' 5" x 10' 6.9"Autre
- Salle à mangerSous-sol9' 2" x 10' 6.9"Autre
- Salle de lavageInférieur5' 3" x 9' 9.9"Autre
- VestibulePrincipal5' 9.6" x 10' 8"Autre
- Garde-mangerPrincipal5' 2" x 5' 6.9"Autre
- Penderie (Walk-in)Inférieur6' 8" x 10' 2"Autre
- Chambre à coucher principaleInférieur14' 3.9" x 14' 3.9"Autre
- Chambre à coucherInférieur9' 11" x 11' 11"Autre
- Chambre à coucherInférieur9' 6.9" x 11' 11"Autre
- Chambre à coucherInférieur9' 6.9" x 9' 11"Autre
- Chambre à coucherSous-sol11' 2" x 11' 9"Autre
- Chambre à coucherSous-sol10' 6.9" x 11' 6.9"Autre
- Salle de bainsSous-sol4' 11" x 12' 8"Autre
- Salle de bainsPrincipal4' 9.9" x 4' 11"Autre
- Salle de bainsInférieur5' 11" x 10' 5"Autre
- Salle de bain attenanteInférieur10' 2" x 14' 3.9"Autre
Agents de cette inscription
Demandez plus d’infos
Demandez plus d’infos
Emplacement
29 Redstone Link NE, Calgary, Alberta, T3N 0T8 Canada
Autour de cette propriété
En savoir plus au sujet du quartier et des commodités autour de cette résidence.
Demander de l’information sur le quartier
En savoir plus au sujet du quartier et des commodités autour de cette résidence
Demander maintenantCalculatrice de versements hypothécaires
- $
- %$
- %
- Capital et intérêts 4 272 $ /mo
- Impôt foncier n/a
- Frais de copropriété n/a

