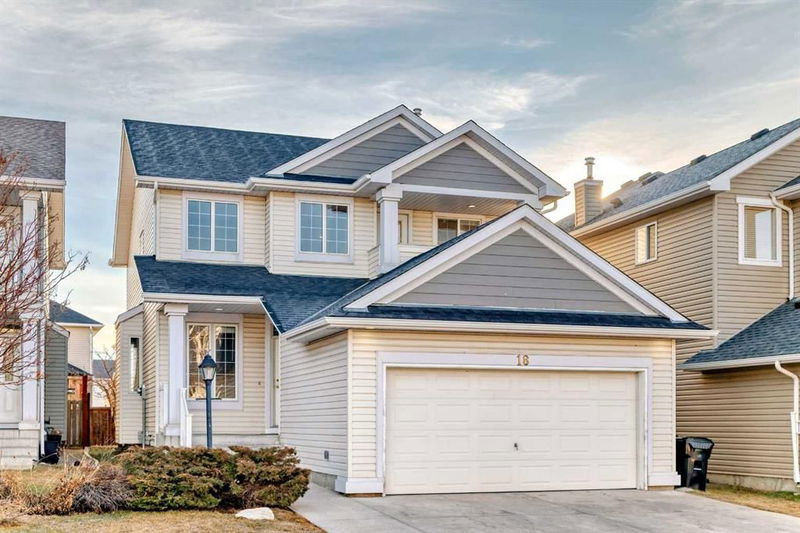Caractéristiques principales
- MLS® #: A2198289
- ID de propriété: SIRC2300212
- Type de propriété: Résidentiel, Maison unifamiliale détachée
- Aire habitable: 1 973,21 pi.ca.
- Construit en: 2001
- Chambre(s) à coucher: 3+1
- Salle(s) de bain: 3+1
- Stationnement(s): 4
- Inscrit par:
- Century 21 Bamber Realty LTD.
Description de la propriété
This traditional two-storey detached home in the desirable Coral Springs neighborhood offers a perfect blend of comfort, style, and convenience. Situated near amenities like a community lake, playground, and an elementary school, this home provides an ideal living space for families.
The exterior is adorned with light beige vinyl siding, accentuated by a charming second-floor covered balcony. The front of the house boasts a spacious double attached garage with a white panel door, complemented by a concrete driveway leading to the main entrance.
As you step inside, the bright and airy foyer welcomes you into an open-concept living space. The living room, with its large windows, is filled with natural light, creating a warm and inviting atmosphere. The kitchen features modern appliances, ample cabinetry, and a cozy breakfast nook that overlooks the backyard. Adjacent to the kitchen, a separate family room provides a comfortable space for gatherings. A convenient 2-piece bathroom is also located on this level.
Upstairs, the primary bedroom serves as a spacious retreat, complete with a private ensuite bathroom and a walk-in closet. Two additional well-sized bedrooms, each with large windows, share a full bathroom. The main level also includes a versatile loft area, perfect for a home office or a quiet reading nook.
The fully finished basement offers additional living space, featuring a secondary family room, an extra bedroom, a full bathroom, and making it a great option for guests.
The fully fenced backyard provides privacy and plenty of room for outdoor activities. A small patio area is ideal for summer BBQs and relaxation. The lush greenery and well-maintained landscaping add to the home’s curb appeal, creating an inviting outdoor space for all to enjoy.
Pièces
- TypeNiveauDimensionsPlancher
- Salle familialePrincipal16' 5" x 16' 9"Autre
- CuisinePrincipal14' 9" x 14' 2"Autre
- SalonPrincipal10' 2" x 13' 9"Autre
- Salle à mangerPrincipal7' 8" x 12'Autre
- Bureau à domicilePrincipal9' 3.9" x 10' 9"Autre
- Salle de bainsPrincipal4' 9" x 5' 9.6"Autre
- Chambre à coucher principaleInférieur14' 2" x 14' 3"Autre
- Chambre à coucherInférieur10' 9.6" x 12' 11"Autre
- Chambre à coucherInférieur9' 6.9" x 11' 8"Autre
- Salle de bain attenanteInférieur9' 8" x 10' 2"Autre
- Salle de bainsInférieur4' 11" x 7' 11"Autre
- Chambre à coucherSous-sol9' x 11' 9.6"Autre
- Salle de jeuxSous-sol13' 2" x 12' 9.9"Autre
- Salle de sportSous-sol12' 11" x 16' 6.9"Autre
- Salle de bainsSous-sol5' 9.9" x 8' 8"Autre
Agents de cette inscription
Demandez plus d’infos
Demandez plus d’infos
Emplacement
18 Coral Reef Crescent NE, Calgary, Alberta, T3J 3Y5 Canada
Autour de cette propriété
En savoir plus au sujet du quartier et des commodités autour de cette résidence.
Demander de l’information sur le quartier
En savoir plus au sujet du quartier et des commodités autour de cette résidence
Demander maintenantCalculatrice de versements hypothécaires
- $
- %$
- %
- Capital et intérêts 3 906 $ /mo
- Impôt foncier n/a
- Frais de copropriété n/a

