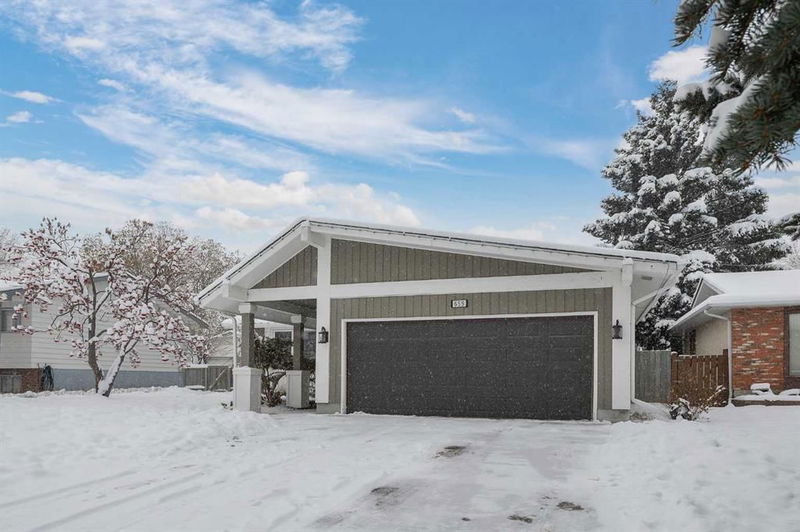Caractéristiques principales
- MLS® #: A2198082
- ID de propriété: SIRC2299079
- Type de propriété: Résidentiel, Maison unifamiliale détachée
- Aire habitable: 1 473,36 pi.ca.
- Construit en: 1976
- Chambre(s) à coucher: 3+2
- Salle(s) de bain: 3
- Stationnement(s): 2
- Inscrit par:
- RE/MAX First
Description de la propriété
This 3+2 bedroom home in the established community of Braeside was completely renovated in 2019 by well renowned Serenity Homes, who build multi-million dollar homes & offers over 2600 sq ft of beautifully developed living space. The main level presents wide plank laminate flooring & stylish light fixtures, showcasing a front living room with plenty of natural light, spacious dining area with elegant floor to ceiling fireplace, feature wall & ample space for a family gathering or dinner party. Open to the dining area, is the kitchen that’s tastefully finished with quartz counter tops, oversized island/eating bar, plenty of storage space & stainless steel appliances. There are also 3 good-sized bedrooms & 4 piece bath on the main level. The primary bedroom with access to a back yard deck, boasts a walk-in closet & private 4 piece ensuite with dual sinks & oversized shower. Completing the main level is a laundry/mudroom. Basement development includes a huge recreation/media room – perfect for game or movie night. Two additional bedrooms (one with a walk-in closet) & a 4 piece bath are the finishing touches to the basement. Other notable features from the renovation include new windows, roof, electrical, plumbing, high efficiency furnace & hot water tank. Air conditioning & water softener added in 2022., furnace and humidifier in 2023. Outside, enjoy the private SW facing back yard, ideal for outdoor entertaining, plus the front deck with direct access to a double detached garage. The location can’t be beat – close to Canyon Meadows Golf & Country Club, Fish Creek Park, South Glenmore Park, Southland Leisure Centre, neighborhood parks, schools, shopping, public transit & easy access to 24th Street & Southland Drive.
Pièces
- TypeNiveauDimensionsPlancher
- CuisinePrincipal13' x 15'Autre
- Salle à mangerPrincipal9' 6" x 12' 6"Autre
- SalonPrincipal12' x 18' 6"Autre
- Salle de lavagePrincipal5' x 9'Autre
- Salle de jeuxSous-sol17' x 28' 6"Autre
- RangementSous-sol7' x 14' 6"Autre
- ServiceSous-sol14' 6" x 18' 6"Autre
- Chambre à coucher principalePrincipal12' 6" x 13' 6"Autre
- Chambre à coucherPrincipal9' 6" x 10' 6"Autre
- Chambre à coucherPrincipal9' x 10'Autre
- Chambre à coucherSous-sol9' 8" x 10' 6"Autre
- Chambre à coucherSous-sol9' 6" x 11'Autre
- Salle de bainsSous-sol0' x 0'Autre
- Salle de bainsPrincipal0' x 0'Autre
- Salle de bain attenantePrincipal0' x 0'Autre
Agents de cette inscription
Demandez plus d’infos
Demandez plus d’infos
Emplacement
659 Brookpark Drive SW, Calgary, Alberta, T2W 2P8 Canada
Autour de cette propriété
En savoir plus au sujet du quartier et des commodités autour de cette résidence.
Demander de l’information sur le quartier
En savoir plus au sujet du quartier et des commodités autour de cette résidence
Demander maintenantCalculatrice de versements hypothécaires
- $
- %$
- %
- Capital et intérêts 4 272 $ /mo
- Impôt foncier n/a
- Frais de copropriété n/a

