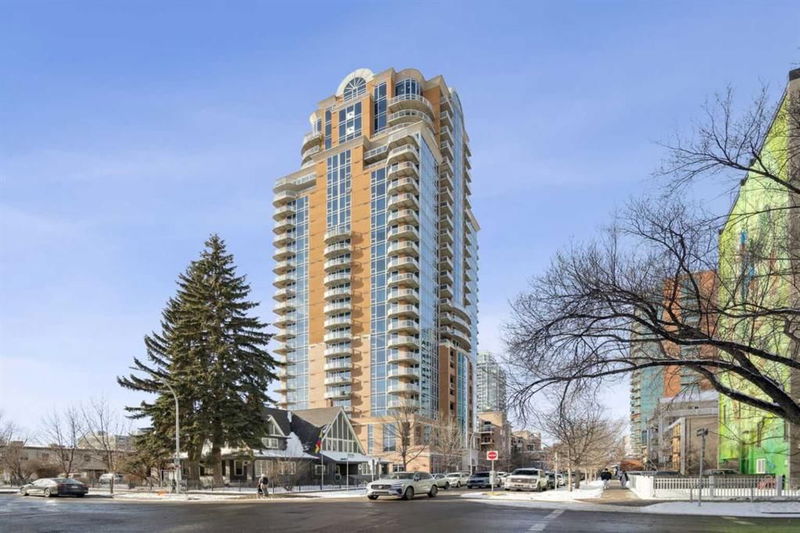Caractéristiques principales
- MLS® #: A2197417
- ID de propriété: SIRC2299056
- Type de propriété: Résidentiel, Condo
- Aire habitable: 1 300,60 pi.ca.
- Construit en: 2010
- Chambre(s) à coucher: 2
- Salle(s) de bain: 2
- Stationnement(s): 1
- Inscrit par:
- Honestdoor Inc.
Description de la propriété
Click brochure link for more details. Looking for a lock-and-leave lifestyle in the heart of the Beltline’s 17th Avenue with awe-inspiring, uninterrupted vistas of the Rockies and Upper Mount Royal? You have found your next home at The Montana, an elegant and sophisticated condo building located near shops, cafés, restaurants, professional services, and transit. From this spacious unit’s wide windows and 2 south-facing balconies, you’ll enjoy ample natural light, sunrises and sunsets. Significantly renovated in 2023-2024, this luxurious open-concept suite offers 2 bedrooms and 2 baths. Upgrades include engineered hardwood throughout and tile flooring in the bathrooms, as well as flush-mount lighting and dimmer switches. You’ll enjoy cooking in an updated kitchen featuring a 9-foot island, custom-painted Shaker cabinets, CAMBRIA® Quartz counters/slab backsplash, stainless appliances, recessed LED lighting, pantry, beverage fridge, and wine bottle rack. In the living room, relax in front of the DIMPLEX® REVILLUSION® electric fireplace, clad in floor-to-ceiling Quartz. Your cozy primary bedroom comes with HUNTER DOUGLAS® blackout roller blinds, a custom-made valance and recessed lighting. Need an ensuite with upgraded vanity Quartz countertop, brushed gold plumbing fixtures, brass sconce lighting, and a tub and shower wrapped in marble-like porcelain tile? You’ll find it here. A walk-through closet in the primary bedroom offers ample hanging space along with a linen closet and multiple cubbies. Located on the other side of the unit, a second bedroom/office/guest room with blackout roller blinds and custom valance, matched with a renovated main bath, give you more living space and functionality. On laundry day, you’ll appreciate the SAMSUNG® side-by-side, full-size washer and dryer plus a storage cabinet. Feel like barbequing? A gas outlet on the balcony provides opportunities for outdoor cooking. Prefer to stay cool? Central air conditioning helps you beat the heat. A conveniently located underground parking space is included, along with an assigned locker. Need to work out? A ground-floor gym provides residents with opportunities to get fit. Looking for more? Guest parking, 24/7 security with on-site concierge service, and a bike storage room complete the package. The Montana has easy access to Shoppers Drug Mart, Canadian Tire, Save-On Foods, Best Buy, coffee shops, restaurants, green space, professional services, a gas station, a bank, transit, fashion retailers, and more. Condo fees cover caretaker, common area maintenance, heat, insurance, parking, amenities, professional management, reserve fund contributions, security personnel, sewer, snow removal, and water. Information on inclusions, exclusions, renovations, floor plan, and measurements available upon request. Don’t miss an opportunity to elevate your lifestyle with memorably upgraded design and functionality.
Pièces
- TypeNiveauDimensionsPlancher
- CuisinePrincipal8' 5" x 14' 6"Autre
- Salle à mangerPrincipal10' 2" x 18' 8"Autre
- SalonPrincipal15' 6" x 18' 8"Autre
- FoyerPrincipal5' 11" x 11' 6.9"Autre
- Salle de lavagePrincipal4' 2" x 4' 9"Autre
- BalconPrincipal5' 6.9" x 10'Autre
- BalconPrincipal5' 6.9" x 10'Autre
- Chambre à coucher principalePrincipal11' 6" x 11' 8"Autre
- Chambre à coucherPrincipal10' 6.9" x 11' 3"Autre
- Salle de bainsPrincipal5' 5" x 8' 9.6"Autre
- Salle de bain attenantePrincipal8' 11" x 9' 2"Autre
Agents de cette inscription
Demandez plus d’infos
Demandez plus d’infos
Emplacement
817 15 Avenue SW #2002, Calgary, Alberta, T2R 0H8 Canada
Autour de cette propriété
En savoir plus au sujet du quartier et des commodités autour de cette résidence.
Demander de l’information sur le quartier
En savoir plus au sujet du quartier et des commodités autour de cette résidence
Demander maintenantCalculatrice de versements hypothécaires
- $
- %$
- %
- Capital et intérêts 4 174 $ /mo
- Impôt foncier n/a
- Frais de copropriété n/a

