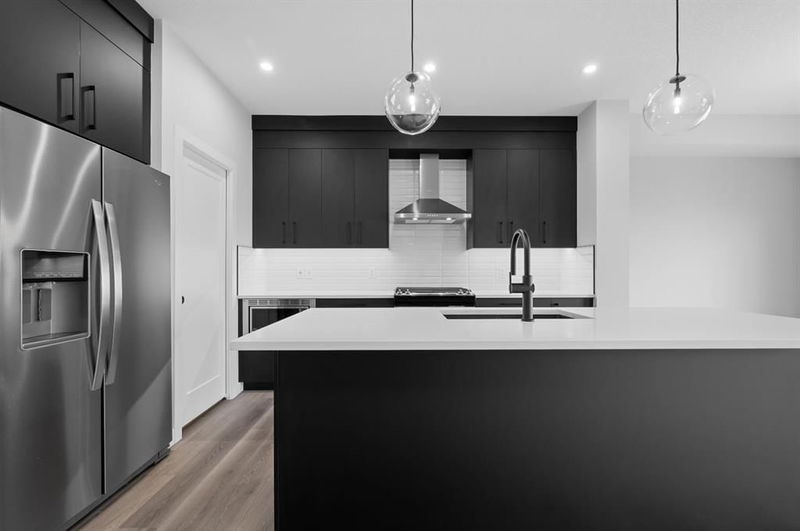Caractéristiques principales
- MLS® #: A2197673
- ID de propriété: SIRC2299036
- Type de propriété: Résidentiel, Maison unifamiliale détachée
- Aire habitable: 2 009 pi.ca.
- Construit en: 2024
- Chambre(s) à coucher: 4
- Salle(s) de bain: 3
- Stationnement(s): 4
- Inscrit par:
- RE/MAX Real Estate (Central)
Description de la propriété
Discover the perfect balance of modern design and comfort in this newly built TRUMAN 4-bedroom home, located in the heart of Walden. With a versatile main floor bedroom and full bathroom, this home is ideal for a guest suite, home office, or multi-generational living, offering flexibility to suit your lifestyle. The open-concept layout is designed for both entertaining and everyday living, featuring a spacious Chef's Kitchen with full-height cabinetry, soft-close doors and drawers, sleek quartz countertops, and premium stainless steel appliances. The kitchen flows effortlessly into the dining area and great room, creating a welcoming space for gatherings or quiet relaxation. The main floor also includes a cozy great room with an electric fireplace, 9-foot ceilings, and luxurious vinyl plank flooring. A full bathroom and a practical mudroom provide added functionality and convenience. Upstairs, your personal sanctuary awaits in the luxurious primary suite, complete with a 5-piece ensuite, and a spacious walk-in closet. The upper level also features a bonus room—perfect for movie nights or playtime—plus two additional bedrooms, a 4-piece bathroom, and a dedicated laundry room. The unfinished basement with a separate side entrance offers endless possibilities for customization to fit your needs and vision. This exceptional home blends style, comfort, and versatility—schedule your showing today before it’s gone! Live Better. Live Truman. *Photo gallery of similar home.
Pièces
- TypeNiveauDimensionsPlancher
- SalonPrincipal13' 9" x 14' 2"Autre
- CuisinePrincipal8' 9.9" x 10' 2"Autre
- Salle à mangerPrincipal8' 3" x 8' 11"Autre
- Chambre à coucherPrincipal8' 3.9" x 7' 9.9"Autre
- Salle de bainsPrincipal0' x 0'Autre
- Pièce bonus2ième étage12' 9.9" x 16' 11"Autre
- Chambre à coucher principale2ième étage13' 2" x 13' 9"Autre
- Salle de bain attenante2ième étage9' 3.9" x 9' 9.6"Autre
- Chambre à coucher2ième étage9' 5" x 10' 11"Autre
- Chambre à coucher2ième étage9' 3.9" x 10' 9.6"Autre
- Salle de bains2ième étage9' 3.9" x 5' 11"Autre
- Salle de lavage2ième étage0' x 0'Autre
Agents de cette inscription
Demandez plus d’infos
Demandez plus d’infos
Emplacement
85 Walgrove Place SE, Calgary, Alberta, T2X 4Y7 Canada
Autour de cette propriété
En savoir plus au sujet du quartier et des commodités autour de cette résidence.
Demander de l’information sur le quartier
En savoir plus au sujet du quartier et des commodités autour de cette résidence
Demander maintenantCalculatrice de versements hypothécaires
- $
- %$
- %
- Capital et intérêts 3 661 $ /mo
- Impôt foncier n/a
- Frais de copropriété n/a

