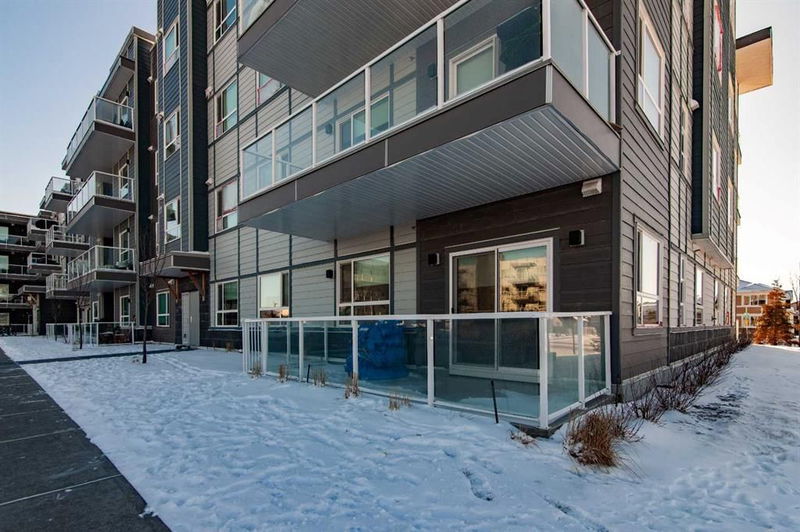Caractéristiques principales
- MLS® #: A2197820
- ID de propriété: SIRC2297360
- Type de propriété: Résidentiel, Condo
- Aire habitable: 1 272,58 pi.ca.
- Construit en: 2022
- Chambre(s) à coucher: 3
- Salle(s) de bain: 2
- Stationnement(s): 1
- Inscrit par:
- RE/MAX Real Estate (Central)
Description de la propriété
Experience the best this high end block has to offer. This Main Level Separate Entrance Extensively and Tastefully Upgraded 3 Bedroom large Condo offers you perhaps the most flexible and comfortable options for living in North Calgary. Brightly lit with natural light and located ideally for walkable access to all your daily needs, it features a separate, lockable and private entrance off the gated 126 sq ft Patio for quick access with no stairs involved to the 40 metre stroll to access the Mall area, the extensive and elaborate Play Structures/Park/Basket Ball court/Carrington Skate Park directly across the street, or effortlessly take the pets for a walk. This block allows up to 2-35kg Dogs. Inside this unit is luxurious and inviting with no upgrade overlooked it has 9' knockdown ceilings, Vinyl Plank flooring, up graded carpet/underlay and lighting to start. The heavily upgraded features of the Chef's Kitchen include - solid wood, all soft close cabinetry(top and bottom) added pot drawers, recycle centre, under cabinet lighting, better backsplash, Upgraded appliances include larger fridge with water/ice features and Convection/Air Fryer stove. All bedrooms and the very large living area include black out roller blinds for privacy with quiet and extra efficient triple pane windows throughout. The main area is also complimented with a luxurious tile feature wall for added character. All 3 bedrooms are large and flexible allowing for a full sized office if you choose. Passing the 4 piece bath and heading down the hallway to the away from the living area's media-noise to the private master, you have both the automatically lit front closet and the upgraded Steam Washer/Dryer Laundry. The large quiet master itself has it's own also extensively upgraded 4 piece Ensuite featuring raised toilet and vanity for your comfort and convenience, soft close doors and added bank of soft close drawers as well as the upgraded larger Shower with it's better base and tiles. Through the Ensuite is your large master walk in closet. The titled underground parking space completes this beautiful, luxurious and comfortable property. This property can be purchased furnished if you would prefer for an additional cost. Call your favorite Realtor today to explore this original owner property for yourself, it doesn't disappoint!
Pièces
- TypeNiveauDimensionsPlancher
- CuisinePrincipal29' 9" x 48' 2"Autre
- Salle à mangerPrincipal29' 9" x 48' 2"Autre
- SalonPrincipal47' 3.9" x 54' 5"Autre
- Salle de lavagePrincipal10' 11" x 18' 9.9"Autre
- BalconPrincipal21' 6.9" x 62' 11"Autre
- Chambre à coucher principalePrincipal40' 5" x 40' 9"Autre
- Chambre à coucherPrincipal30' 11" x 36' 9.6"Autre
- Chambre à coucherPrincipal31' 9" x 36' 9.6"Autre
- Salle de bain attenantePrincipal26' 9.9" x 28' 2"Autre
- Salle de bainsPrincipal18' 9.6" x 32' 6.9"Autre
Agents de cette inscription
Demandez plus d’infos
Demandez plus d’infos
Emplacement
40 Carrington Plaza NW #103, Calgary, Alberta, T3P 1X7 Canada
Autour de cette propriété
En savoir plus au sujet du quartier et des commodités autour de cette résidence.
Demander de l’information sur le quartier
En savoir plus au sujet du quartier et des commodités autour de cette résidence
Demander maintenantCalculatrice de versements hypothécaires
- $
- %$
- %
- Capital et intérêts 2 390 $ /mo
- Impôt foncier n/a
- Frais de copropriété n/a

