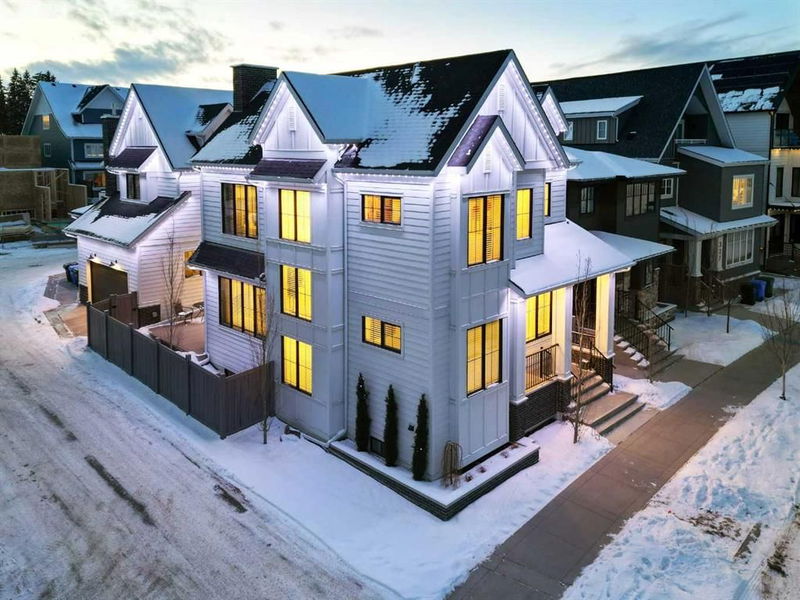Caractéristiques principales
- MLS® #: A2197437
- ID de propriété: SIRC2297217
- Type de propriété: Résidentiel, Maison unifamiliale détachée
- Aire habitable: 3 335,03 pi.ca.
- Construit en: 2024
- Chambre(s) à coucher: 2+3
- Salle(s) de bain: 5
- Stationnement(s): 4
- Inscrit par:
- RE/MAX Realty Professionals
Description de la propriété
A bright and spacious modern farmhouse home with a legal 2-bedroom carriage house over the 4-car garage and a fully finished basement with its own large kitchen and private access. The main house has 10-ft ceilings and 8-ft doors on all three levels. All three kitchens have high-end cabinetry with dovetailed drawers and quartz counters (as well as in all bathrooms and the laundry room). The main floor also features a beautiful dining room, an office near the front entryway (with a closet, so it could be a main floor bedroom if needed), and a full bathroom with an oversized shower on the main floor. Upstairs are two large bedrooms, each with its own ensuite. The primary ensuite features a unique dormer window, a deep stand-alone soaker tub below, a huge oversized tiled shower with built-in stone shower seat, and two sinks. Primary WIC is connected to the upper laundry, with ample cabinetry, a huge sink, and plenty of space for hanging clothes, plus a built-in ironing board. The 2nd bedroom ensuite is architecturally beautiful with its super-tall ceiling and dormer window. The super-bright basement with huge windows could be used as an (illegal) suite, with its own private entry and separate laundry, or for an older child or in-laws wanting their own space. The carriage house has spectacular tall ceilings soaring over 20 feet with dormer windows on two sides. It is a stunning open-concept design with a modern kitchen, large island, and an open great room with a corner gas fireplace. Two bedrooms, with laundry built-in to the primary WIC and connected to the ensuite. This home truly must be seen to appreciate the extra finishing details throughout, including all custom-tiled showers, three bar fridges, four fireplaces, multiple finished storage areas, and over 700 gemstone lights around the exterior, which is practically maintenance-free. Hardie-board exterior, deep concrete and parged window wells, Trex deck (with outdoor butane fireplace and roughed-in for a hot tub, and Xeriscape landscaping including five 20-ft Swedish Aspens, seven synthetic 8-ft cedars, and seven synthetic bushes of various sizes and shapes, plus much more! The garage is divided into one double and two singles, and they’re all heated. These can be set up so the carriage house has its own private access to its own single-car garage, for example. Currie Barracks is a unique inner-city community offering low-maintenance living while being surrounded by excellent schools, including MRU, as well as a nearby dog park, skating rink, children’s play area, and excellent dining choices within the community. This is a unique opportunity to own a stunning, beautiful home with a multitude of options for renting or for extended family.
Pièces
- TypeNiveauDimensionsPlancher
- Salle de bainsPrincipal11' 9" x 8'Autre
- Salle à mangerPrincipal14' 6" x 8' 8"Autre
- CuisinePrincipal18' 2" x 9' 3"Autre
- SalonPrincipal20' 9" x 19' 3.9"Autre
- VestibulePrincipal16' 9.6" x 3' 11"Autre
- Bureau à domicilePrincipal11' 11" x 9' 6"Autre
- Salle de bain attenanteInférieur8' 8" x 10' 6.9"Autre
- Salle de bain attenanteInférieur9' 9.9" x 13' 11"Autre
- Chambre à coucherInférieur12' x 16' 11"Autre
- Salle de lavageInférieur5' 11" x 13' 3"Autre
- Chambre à coucher principaleInférieur16' 6.9" x 13' 6"Autre
- Penderie (Walk-in)Inférieur5' 3.9" x 14' 9.6"Autre
- Salle de bainsAutre10' 9.6" x 7' 9.6"Autre
- Chambre à coucherAutre8' 2" x 10' 9.9"Autre
- Chambre à coucherAutre16' 6" x 10' 11"Autre
- Coin repasAutre11' 9.9" x 6' 9"Autre
- Salle familialeAutre15' 3.9" x 17' 3.9"Autre
- CuisineAutre6' 6" x 12' 6.9"Autre
- Salle de bainsSous-sol10' 3" x 4' 11"Autre
- Chambre à coucherSous-sol13' 9" x 13' 2"Autre
- CuisineSous-sol15' 6.9" x 13' 6.9"Autre
- Salle de jeuxSous-sol15' 6.9" x 13'Autre
- ServiceSous-sol15' 9.9" x 5' 9.6"Autre
Agents de cette inscription
Demandez plus d’infos
Demandez plus d’infos
Emplacement
319 Normandy Drive SW, Calgary, Alberta, T3E 8G8 Canada
Autour de cette propriété
En savoir plus au sujet du quartier et des commodités autour de cette résidence.
Demander de l’information sur le quartier
En savoir plus au sujet du quartier et des commodités autour de cette résidence
Demander maintenantCalculatrice de versements hypothécaires
- $
- %$
- %
- Capital et intérêts 9 644 $ /mo
- Impôt foncier n/a
- Frais de copropriété n/a

