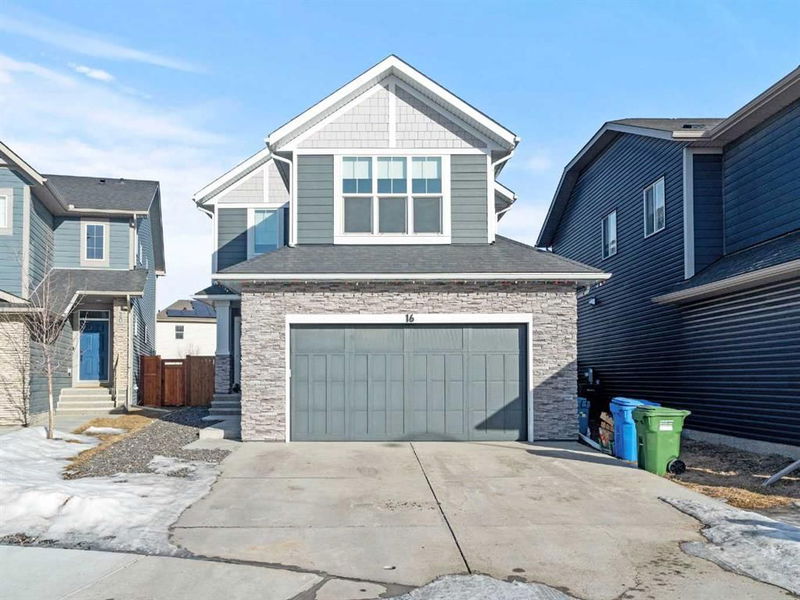Caractéristiques principales
- MLS® #: A2191194
- ID de propriété: SIRC2297123
- Type de propriété: Résidentiel, Maison unifamiliale détachée
- Aire habitable: 2 291,28 pi.ca.
- Construit en: 2020
- Chambre(s) à coucher: 3+1
- Salle(s) de bain: 3+1
- Stationnement(s): 4
- Inscrit par:
- CIR Realty
Description de la propriété
OPEN HOUSE THIS SUNDAY March 30th 2-4pm! Welcome to this exquisite home located in the heart of the family-friendly community of Legacy. This property boasts a welcoming interior that features beautiful luxury vinyl plank flooring throughout, creating an open-concept living space that is both stylish and functional. Kitchen highlights include, Elegant light cabinetry, expansive quartz island, striking bold backsplash, ample storage space with a butler's pantry and a high-end stainless steel appliance package including touch screen combo oven. Many other upgrades include, oversized garage with an 8ft door, dual-zone AC unit, underground sprinkler irrigation system, luxurious hydro massage jetted tub with LED lighting, spacious oversized shower with 10mm thick glass, large professionally built deck (valued at $21K). Behind the drywall is sound dampening insulation also installed behind TVs. Windows are Triple-pane for enhanced energy efficiency. Floor-to-ceiling rock fireplace with a recessed area for Tv, enclosed dog run on the side of the house for dog lovers. Also, vaulted ceilings in the master bedroom and tray ceilings in the bonus room, 9ft ceilings on both the main and lower levels, extra high windows for abundant natural light, and the list goes on!! The kitchen flows seamlessly into a spacious dining area, enhanced by sliding doors that lead to the yard, allowing for an abundance of natural light. The living room is bright and inviting, featuring large windows and a gas fireplace with a stunning tile. Upstairs, the generous master bedroom is flooded with warm light and includes a luxurious 5-piece en-suite bathroom. The en-suite features a large soaker tub, dual sinks, quartz countertops, and elegant wall tile. The second floor also hosts two additional bedrooms, a laundry room, an inviting bonus room, and another 5-piece bath. Enjoy the large, NE-facing backyard complete with a gas hook-up, perfect for outdoor gatherings and entertainment. Additionally, this home includes a must see finished basement providing convenience and comfort. THIS IS A MUST SEE! Call your favourite realtor for a showing today!!
Pièces
- TypeNiveauDimensionsPlancher
- Salle de bainsPrincipal5' x 7'Autre
- Salle à mangerPrincipal12' 6" x 12'Autre
- FoyerPrincipal8' 5" x 9' 2"Autre
- CuisinePrincipal17' x 16' 5"Autre
- SalonPrincipal15' x 13'Autre
- VestibulePrincipal6' 6.9" x 7' 9.9"Autre
- Salle de bainsInférieur4' 11" x 11' 8"Autre
- Salle de bain attenanteInférieur9' 3.9" x 11' 5"Autre
- Chambre à coucherInférieur12' 9.9" x 11' 6.9"Autre
- Chambre à coucherInférieur11' 9" x 13'Autre
- Salle familialeInférieur13' 9" x 15' 6.9"Autre
- Salle de lavageInférieur7' 3.9" x 9' 2"Autre
- Chambre à coucher principaleInférieur22' 5" x 13'Autre
- Penderie (Walk-in)Inférieur6' 8" x 8' 8"Autre
- Salle de bainsSous-sol4' 11" x 9' 9.9"Autre
- Chambre à coucherSous-sol10' 11" x 11' 9"Autre
- Salle de jeuxSous-sol28' 6" x 20' 5"Autre
- ServiceSous-sol8' 11" x 13' 6"Autre
Agents de cette inscription
Demandez plus d’infos
Demandez plus d’infos
Emplacement
16 Legacy Bay SE, Calgary, Alberta, T2X 2E3 Canada
Autour de cette propriété
En savoir plus au sujet du quartier et des commodités autour de cette résidence.
- 27.42% 20 à 34 ans
- 26.04% 35 à 49 ans
- 13.11% 50 à 64 ans
- 9.97% 0 à 4 ans ans
- 7.15% 5 à 9 ans
- 5.71% 65 à 79 ans
- 5.08% 10 à 14 ans
- 5.02% 15 à 19 ans
- 0.5% 80 ans et plus
- Les résidences dans le quartier sont:
- 69.9% Ménages unifamiliaux
- 24.91% Ménages d'une seule personne
- 4.84% Ménages de deux personnes ou plus
- 0.35% Ménages multifamiliaux
- 130 000 $ Revenu moyen des ménages
- 59 600 $ Revenu personnel moyen
- Les gens de ce quartier parlent :
- 71.89% Anglais
- 7.3% Tagalog (pilipino)
- 5.93% Espagnol
- 5.64% Anglais et langue(s) non officielle(s)
- 2.46% Russe
- 1.73% Français
- 1.44% Roumain
- 1.44% Mandarin
- 1.08% Polonais
- 1.08% Gujarati
- Le logement dans le quartier comprend :
- 44.37% Maison individuelle non attenante
- 35.56% Appartement, moins de 5 étages
- 11.58% Maison jumelée
- 8.32% Maison en rangée
- 0.16% Duplex
- 0% Appartement, 5 étages ou plus
- D’autres font la navette en :
- 5.35% Transport en commun
- 2.6% Autre
- 1.16% Marche
- 0% Vélo
- 27.98% Diplôme d'études secondaires
- 25.78% Baccalauréat
- 20.8% Certificat ou diplôme d'un collège ou cégep
- 10.48% Aucun diplôme d'études secondaires
- 7.7% Certificat ou diplôme d'apprenti ou d'une école de métiers
- 5.33% Certificat ou diplôme universitaire supérieur au baccalauréat
- 1.94% Certificat ou diplôme universitaire inférieur au baccalauréat
- L’indice de la qualité de l’air moyen dans la région est 1
- La région reçoit 200.89 mm de précipitations par année.
- La région connaît 7.39 jours de chaleur extrême (29.45 °C) par année.
Demander de l’information sur le quartier
En savoir plus au sujet du quartier et des commodités autour de cette résidence
Demander maintenantCalculatrice de versements hypothécaires
- $
- %$
- %
- Capital et intérêts 4 394 $ /mo
- Impôt foncier n/a
- Frais de copropriété n/a

