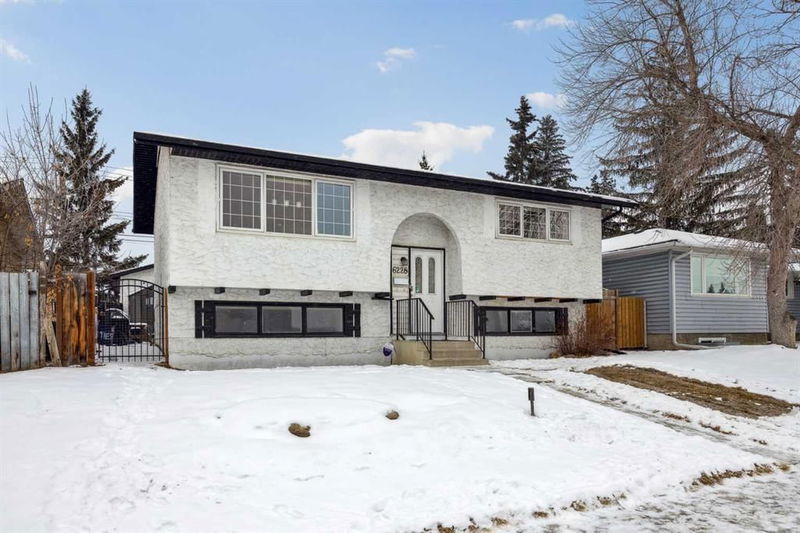Caractéristiques principales
- MLS® #: A2194096
- ID de propriété: SIRC2295562
- Type de propriété: Résidentiel, Maison unifamiliale détachée
- Aire habitable: 937 pi.ca.
- Construit en: 1973
- Chambre(s) à coucher: 2+2
- Salle(s) de bain: 2
- Stationnement(s): 2
- Inscrit par:
- CIR Realty
Description de la propriété
This recently updated 4-bedroom, 2-bathroom bi-level makes for a great family home! Walking distance to numerous schools, parks, transit, and greenspaces. Over 1700 sq feet of developed space on 2 levels, the main floor has brand new vinyl plank throughout, huge south facing updated windows, and a recently renovated modern looking kitchen, featuring gleaming white subway tile, shiny newer stainless-steel appliances, new cupboards and countertops. A large primary bedroom, second bedroom, dining area, an updated 4-piece bathroom, and spacious living room make up the rest of the bright and open main floor. Downstairs are 2 more bedrooms, a 3-piece bathroom, and a large flex room, perfect for family time, a play area, office space, or just about anything you want! The large south facing basement windows let in natural light during the day, making it feel very inviting. Outside is a huge backyard for the kids, a firepit, the double detached 23x21 insulated garage, and 2 newly planted apple trees : ) The main floor windows have all been updated. This inviting home is simply awaiting another family to make new memories here! Call your favorite Realtor to see it today !
Pièces
- TypeNiveauDimensionsPlancher
- Salle de bainsPrincipal5' 9.6" x 8'Autre
- Chambre à coucherPrincipal8' 6" x 11' 6.9"Autre
- Chambre à coucher principalePrincipal14' 9.6" x 11' 9.6"Autre
- Salle à mangerPrincipal8' x 10' 6"Autre
- CuisinePrincipal12' 6" x 9' 11"Autre
- SalonPrincipal14' 6" x 14' 9.9"Autre
- Salle de bainsSous-sol5' 6" x 6' 3.9"Autre
- Chambre à coucherSous-sol13' 5" x 8' 5"Autre
- Salle de jeuxSous-sol13' 6" x 21' 8"Autre
- RangementSous-sol2' 5" x 3' 3"Autre
- Chambre à coucherSous-sol7' 2" x 10' 9.9"Autre
- ServiceSous-sol8' 9.6" x 11' 3"Autre
Agents de cette inscription
Demandez plus d’infos
Demandez plus d’infos
Emplacement
6228 5 Avenue SE, Calgary, Alberta, T2A 4K7 Canada
Autour de cette propriété
En savoir plus au sujet du quartier et des commodités autour de cette résidence.
Demander de l’information sur le quartier
En savoir plus au sujet du quartier et des commodités autour de cette résidence
Demander maintenantCalculatrice de versements hypothécaires
- $
- %$
- %
- Capital et intérêts 2 632 $ /mo
- Impôt foncier n/a
- Frais de copropriété n/a

