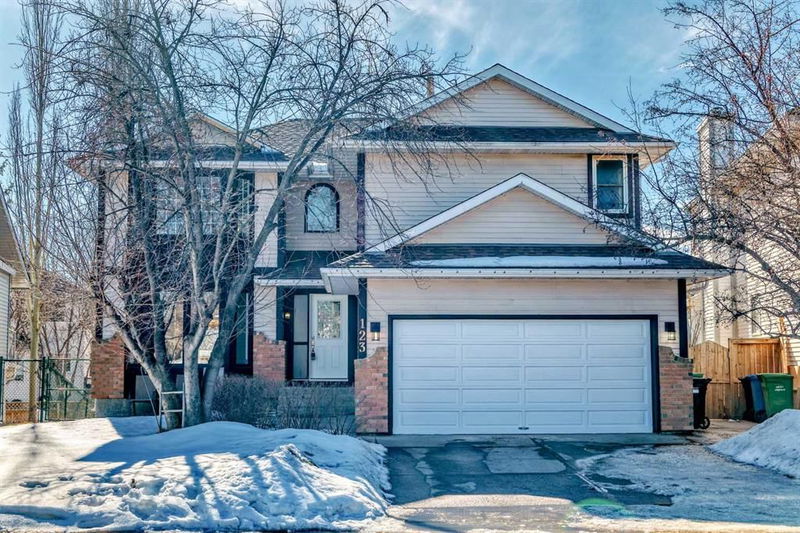Caractéristiques principales
- MLS® #: A2167449
- ID de propriété: SIRC2295543
- Type de propriété: Résidentiel, Maison unifamiliale détachée
- Aire habitable: 2 590 pi.ca.
- Construit en: 1988
- Chambre(s) à coucher: 4+1
- Salle(s) de bain: 3+1
- Stationnement(s): 4
- Inscrit par:
- RE/MAX House of Real Estate
Description de la propriété
***PRICE IMPROVED***Buying a SMART PROPERTY is as EASY as 1--2--3 !!! FIRSTLY - Buy a home located in a great location -- a 'close,' facing a tot park with a SW backyard, ONE BLOCK from the community skating rink and playing fields. SECONDLY -- Buy a 5 BEDROOM (4+1), 3.5 BATHS, 2 STOREY with a SW backing --WALKOUT BASEMENT! AND LASTLY -- buy A RENOVATED HOME and save your after tax dollars, AVOID the renovation headaches AND LOCK IN LOWER INTEREST RATES! With just over 3600 ft2 of developed space-- Here's WHATS BEEN RECENLTY COMPLETED: POLY-B REMOVED and REMEDIATED. ENTIRE HOME and trim have been REPAINTED. New blinds on several windows. Roof shingles redone October 2024. New laminate countertops, doors, handles and appliances in Kitchen (STOVE, FRIDGE). NEW WASHER + DRYER in upstairs laundry room. NEW LUXURY VINYL FLOORING IN BASEMENT and new flooring in Primary Bedroom. New shower, vanity and toilet in basement ensuite. Most light fixtures REPLACED. Newer hot water tank. Upstairs 4pc has new countertops and toilet. NEW front door and basement door. Other fabulous home features include: BRICK WOOD BURNING FIREPLACE in Living Room, CLAWFOOT TUB in Primary Ensuite, GORGEOUS stained HDWD floors in FR/LR/DR, FULL LAUNDRY ROOM UPSTAIRS (easily converted back to a 6th bedroom), MASSIVE SOUTH DECK (38'8"X13'9") off breakfast nook, VAULTED FOYER, Basement Bedroom has its own private ENSUITE. Make sure and visit our 3D tour and remember -- BUYING A SMART PROPERTY IS AS EASY AS 1--2--3 DOUGLAS PARK CLOSE!!!
Pièces
- TypeNiveauDimensionsPlancher
- EntréePrincipal7' 9.9" x 8' 6"Autre
- SalonPrincipal12' 9" x 16' 8"Autre
- Salle à mangerPrincipal10' x 13' 3"Autre
- CuisinePrincipal13' 3" x 14' 5"Autre
- Coin repasPrincipal9' 11" x 10' 3.9"Autre
- Salle familialePrincipal13' 3" x 17' 2"Autre
- VestibulePrincipal8' x 8' 9.9"Autre
- Chambre à coucher2ième étage9' 8" x 10' 6"Autre
- Chambre à coucher2ième étage12' 9.6" x 11' 9.9"Autre
- Chambre à coucher2ième étage11' 3" x 16' 3.9"Autre
- Salle de lavage2ième étage8' 9.9" x 12'Autre
- Chambre à coucher principale2ième étage12' 9.9" x 13' 8"Autre
- Salle de bain attenante2ième étage9' 8" x 12' 9"Autre
- Penderie (Walk-in)2ième étage6' 9" x 10' 5"Autre
- Chambre à coucherSupérieur11' 8" x 11' 9.9"Autre
- Salle de bain attenanteSupérieur6' 2" x 10' 2"Autre
- Salle polyvalenteSupérieur13' 9.6" x 17'Autre
- Salle de jeuxSupérieur17' 3.9" x 20'Autre
- Service2ième étage8' 6" x 18' 8"Autre
- EntréeSupérieur3' 9.9" x 4' 8"Autre
Agents de cette inscription
Demandez plus d’infos
Demandez plus d’infos
Emplacement
123 Douglas Park Close SE, Calgary, Alberta, T2Z 2B4 Canada
Autour de cette propriété
En savoir plus au sujet du quartier et des commodités autour de cette résidence.
Demander de l’information sur le quartier
En savoir plus au sujet du quartier et des commodités autour de cette résidence
Demander maintenantCalculatrice de versements hypothécaires
- $
- %$
- %
- Capital et intérêts 3 950 $ /mo
- Impôt foncier n/a
- Frais de copropriété n/a

