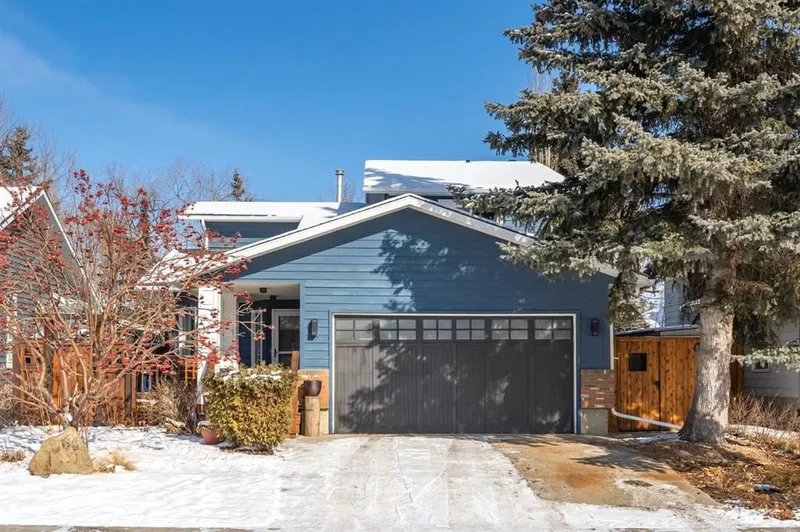Caractéristiques principales
- MLS® #: A2197028
- ID de propriété: SIRC2295457
- Type de propriété: Résidentiel, Maison unifamiliale détachée
- Aire habitable: 1 901,54 pi.ca.
- Construit en: 1985
- Chambre(s) à coucher: 3
- Salle(s) de bain: 2+1
- Stationnement(s): 4
- Inscrit par:
- MaxWell Capital Realty
Description de la propriété
The ultimate living experience in the heart of Sundance! An incredible opportunity to own a home with lake access Fish Creek Park just steps away! This meticulously renovated executive 3 bedroom + 2 den home spans over 2,900 sq. ft. of luxury living space on a full-size mature lot, designed w/ exceptional & sophisticated taste that will leave a lasting impression. This executive home is crafted from the finest materials with unparalleled designer craftsmanship. The owner, a highly skilled woodworker/carpenter, has created a space like no other. Step inside the custom front foyer and into the living room, where you’ll find wide-plank white oak hardwood flooring straight out of Restoration Hardware magazine, 14-ft vaulted ceilings with skylights, walnut built-ins, and a large dining room featuring designer wallpaper, perfect for hosting unforgettable dinner nights. Around the corner from the dining room is the SHOWSTOPPER kitchen, featuring Corian countertops, rich custom solid-wood cabinetry with dovetail drawers, including a corner cabinet window for added natural light, pull out pantry with high-end Legrabox pullout drawers, WOLF appliances, high-end Emtek fixtures, a built-in oven/microwave and a custom breakfast nook table + bench with custom storage. A beautiful room divider separates the contemporary family area, complete with a soothing fireplace & access to your secluded backyard. Enjoy the oversized laundry area w/custom white oak built-in hideaway shelving, large storage cabinets, a pull-out vacuum holder, and high-end Miele washer & dryer set. Down the hallway, discover a stunning powder room with exquisite attention to detail, a spectacular office with solid built-ins and access to your oversized double-car garage, future-proofed for EV, workshop and with abundant built-ins! ( credit for a brand-new front concrete driveway ready for summer). Upstairs the master bedroom is exceptional featuring a spacious walk-in closet with custom built-ins, a luxurious spa ensuite with a custom shower, designer tile, and a gorgeous double vanity, beautiful stone countertops and custom ample storage. Two large additional bedrooms enjoy built-ins, and the high-end 4-piece bathroom is outfitted with designer fixtures +stunning tile work. The fully finished lower level is an entertainer’s dream, offering a recreation area perfect for Netflix movie nights with custom built-ins, a custom ebony kitchenette w/ high-end finishes, a full-size wine fridge, an extra-large den & family fun games area, room to add a bathroom & spacious storage. Don't miss all the customization throughout ( full list available), an exceptional appliance package, an expansive, fully fenced backyard with a large deck, pergola beautiful landscaping, upgraded mechanical, estate-level finishing, designer hardware, and a forever Turn Key home for your family especially in this lake community, just steps from winding Fish Creek pathways & Lake. A must see!
Pièces
- TypeNiveauDimensionsPlancher
- SalonPrincipal12' 6.9" x 15' 6.9"Autre
- Salle à mangerPrincipal9' x 14' 6"Autre
- Salle familialePrincipal11' 11" x 13' 9"Autre
- VestibulePrincipal5' 6" x 10' 3.9"Autre
- BoudoirPrincipal7' 3" x 10' 2"Autre
- Salle de bainsPrincipal0' x 0'Autre
- Chambre à coucher principale2ième étage12' x 13'Autre
- Salle de bain attenante2ième étage0' x 0'Autre
- Chambre à coucher2ième étage10' x 12' 11"Autre
- Chambre à coucher2ième étage9' 6" x 13' 8"Autre
- Salle de bains2ième étage0' x 0'Autre
- Salle de jeuxSupérieur22' 2" x 14'Autre
- BoudoirSupérieur17' 6.9" x 14' 3"Autre
- CuisineSupérieur13' x 16' 6"Autre
Agents de cette inscription
Demandez plus d’infos
Demandez plus d’infos
Emplacement
64 Sunmount Road SE, Calgary, Alberta, T2X2m9 Canada
Autour de cette propriété
En savoir plus au sujet du quartier et des commodités autour de cette résidence.
- 23.51% 50 à 64 ans
- 19.48% 65 à 79 ans
- 17.54% 35 à 49 ans
- 13.73% 20 à 34 ans
- 6.49% 15 à 19 ans
- 6.02% 10 à 14 ans
- 5.84% 5 à 9 ans
- 5.35% 0 à 4 ans ans
- 2.05% 80 ans et plus
- Les résidences dans le quartier sont:
- 84.41% Ménages unifamiliaux
- 12.76% Ménages d'une seule personne
- 1.6% Ménages de deux personnes ou plus
- 1.23% Ménages multifamiliaux
- 154 834 $ Revenu moyen des ménages
- 64 685 $ Revenu personnel moyen
- Les gens de ce quartier parlent :
- 91.07% Anglais
- 1.75% Russe
- 1.71% Mandarin
- 1.43% Yue (Cantonese)
- 0.96% Français
- 0.81% Anglais et langue(s) non officielle(s)
- 0.67% Polonais
- 0.54% Espagnol
- 0.53% Allemand
- 0.53% Portugais
- Le logement dans le quartier comprend :
- 98.84% Maison individuelle non attenante
- 1.16% Maison jumelée
- 0% Duplex
- 0% Maison en rangée
- 0% Appartement, moins de 5 étages
- 0% Appartement, 5 étages ou plus
- D’autres font la navette en :
- 8.03% Autre
- 5.25% Marche
- 3.17% Transport en commun
- 0% Vélo
- 30.75% Baccalauréat
- 25.19% Diplôme d'études secondaires
- 21.1% Certificat ou diplôme d'un collège ou cégep
- 7.6% Certificat ou diplôme d'apprenti ou d'une école de métiers
- 7.48% Certificat ou diplôme universitaire supérieur au baccalauréat
- 6.84% Aucun diplôme d'études secondaires
- 1.05% Certificat ou diplôme universitaire inférieur au baccalauréat
- L’indice de la qualité de l’air moyen dans la région est 1
- La région reçoit 198.4 mm de précipitations par année.
- La région connaît 7.39 jours de chaleur extrême (29.52 °C) par année.
Demander de l’information sur le quartier
En savoir plus au sujet du quartier et des commodités autour de cette résidence
Demander maintenantCalculatrice de versements hypothécaires
- $
- %$
- %
- Capital et intérêts 4 712 $ /mo
- Impôt foncier n/a
- Frais de copropriété n/a

