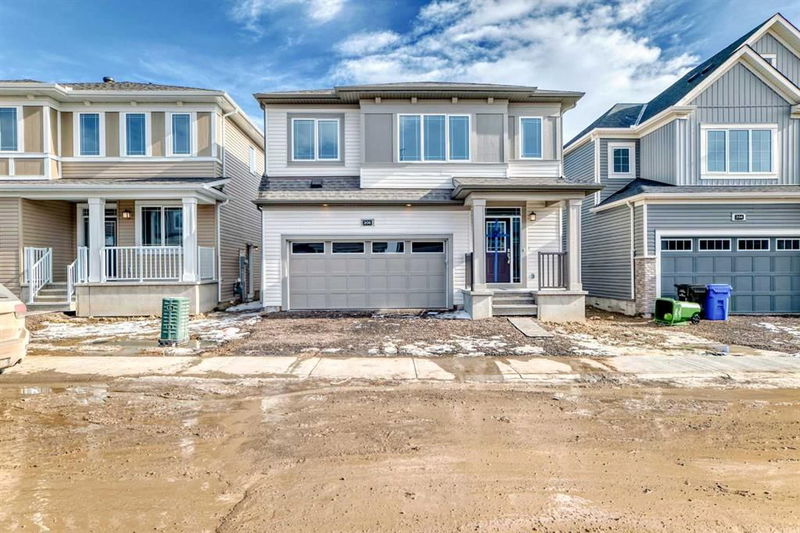Caractéristiques principales
- MLS® #: A2197624
- ID de propriété: SIRC2295418
- Type de propriété: Résidentiel, Maison unifamiliale détachée
- Aire habitable: 2 302 pi.ca.
- Construit en: 2025
- Chambre(s) à coucher: 4
- Salle(s) de bain: 2+1
- Stationnement(s): 4
- Inscrit par:
- Royal LePage METRO
Description de la propriété
This spacious 2,300 sq. ft. home offers comfortable living across two levels. The main floor features an open-concept kitchen and living area, perfect for entertaining. A convenient main-floor washroom and den add extra functionality. Upstairs, the master bedroom boasts a private washroom. Three additional bedrooms, a bonus room, and another washroom complete the upper level. Schedule a showing today to experience the charm and potential of this exceptional property.
Pièces
- TypeNiveauDimensionsPlancher
- EntréePrincipal6' 6" x 4' 6.9"Autre
- Bureau à domicilePrincipal7' 9.6" x 7' 9.6"Autre
- Salle de bainsPrincipal5' x 5'Autre
- SalonPrincipal13' 11" x 15' 5"Autre
- CuisinePrincipal10' 3" x 14'Autre
- Salle à mangerPrincipal10' 3.9" x 11' 3.9"Autre
- VestibulePrincipal6' 3" x 7' 11"Autre
- Chambre à coucher principale2ième étage12' 8" x 13' 6"Autre
- Salle de bain attenante2ième étage7' 9" x 8'Autre
- Chambre à coucher2ième étage9' 3.9" x 9' 9.9"Autre
- Pièce bonus2ième étage14' 11" x 14' 9.9"Autre
- Salle de lavage2ième étage6' 3" x 9' 3"Autre
- Salle de bains2ième étage9' 9.6" x 8' 5"Autre
- Chambre à coucher2ième étage13' 5" x 12' 5"Autre
- Chambre à coucher2ième étage13' 5" x 10' 5"Autre
Agents de cette inscription
Demandez plus d’infos
Demandez plus d’infos
Emplacement
200 Cityside View NE, Calgary, Alberta, T3N2N6 Canada
Autour de cette propriété
En savoir plus au sujet du quartier et des commodités autour de cette résidence.
Demander de l’information sur le quartier
En savoir plus au sujet du quartier et des commodités autour de cette résidence
Demander maintenantCalculatrice de versements hypothécaires
- $
- %$
- %
- Capital et intérêts 3 784 $ /mo
- Impôt foncier n/a
- Frais de copropriété n/a

