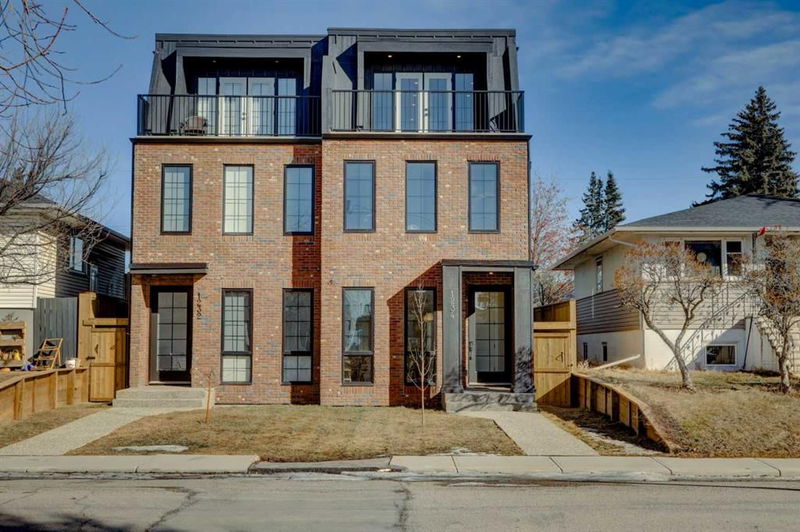Caractéristiques principales
- MLS® #: A2197002
- ID de propriété: SIRC2295381
- Type de propriété: Résidentiel, Autre
- Aire habitable: 1 960,70 pi.ca.
- Construit en: 2022
- Chambre(s) à coucher: 3+1
- Salle(s) de bain: 4+1
- Stationnement(s): 2
- Inscrit par:
- Royal LePage Benchmark
Description de la propriété
Inspired by classic New York brownstones, this 3-storey home in Renfrew blends timeless elegance with modern comfort. With over 2,500 sq ft of efficiently designed space, it's the perfect fit for couples or families with teens who want stylish low-maintenance living without compromising function.The open-concept layout is filled with natural light from large windows and tall ceilings, giving a bright and airy feel. The main floor is ideal for entertaining, featuring a sleek kitchen with Frigidaire Professional appliances, a 10-foot island with bar seating, under-cabinet lighting, and high-end finishes. The main floor is thoughtfully laid out with a front dining room overlooking the ?front yard, a central kitchen, and a rear family room that opens directly to the backyard?.A rear mudroom keeps the space organized and clutter-free. The second level is dedicated to comfort and privacy, featuring a luxurious primary suite with a walk-in closet and a spa-inspired 5-piece ensuite complete with heated floors, dual vanities, a glass shower, and a freestanding soaker tub. A second bedroom with downtown views, its own nearby 4-piece bathroom, and a full laundry room complete this floor—ideal for guests or teens.The third level is a standout, with a loft-style bonus room, wet bar, den/office space, and a bedroom with a full 4-piece bath—ideal for guests or working from home. Step onto the balcony and enjoy unobstructed views of Calgary’s skyline.The fully finished basement adds flexibility with a rec room, second wet bar, an additional bedroom, and a 4-piece bath—perfect for movie nights, a gym, or a teen hangout. Additional upgrades include built-in speakers, ambient wall sconces, a tankless hot water system, and rough-ins for basement in-floor heat and A/C.This low-maintenance property is ideal for those who want style and space without the upkeep of oversized square footage. Located on a quiet, sought-after street just minutes from downtown, this home offers quick access to major routes, Bridgeland shops and restaurants, the Bow River pathways, off-leash parks, Telus Spark, the Calgary Zoo, and more.?It’s a lifestyle designed for city-savvy buyers who value quality, convenience, and incredible views.
Pièces
- TypeNiveauDimensionsPlancher
- SalonPrincipal12' 6" x 10' 3.9"Autre
- Salle de bainsPrincipal4' 3.9" x 5' 9.6"Autre
- CuisinePrincipal18' 9.9" x 14' 9.9"Autre
- Salle à mangerPrincipal9' 3.9" x 9' 8"Autre
- Chambre à coucher principale2ième étage13' 9" x 10' 6"Autre
- Salle de bain attenante2ième étage13' 9.9" x 9' 3.9"Autre
- Salle de bains2ième étage4' 11" x 9' 9.6"Autre
- Chambre à coucher2ième étage13' 9.6" x 9' 6.9"Autre
- Salle de lavage2ième étage8' 3" x 4' 9.9"Autre
- Chambre à coucher3ième étage9' 9.9" x 9' 5"Autre
- Salle de bains3ième étage8' 9" x 5'Autre
- Bibliothèque3ième étage10' 2" x 5' 11"Autre
- Salon3ième étage14' 6" x 14' 9.9"Autre
- Salle de jeuxSous-sol19' 9" x 14'Autre
- Salle de bainsSous-sol8' 6.9" x 6' 9.6"Autre
- RangementSous-sol15' 9" x 3' 5"Autre
- Chambre à coucherSous-sol9' 6.9" x 10' 9.6"Autre
Agents de cette inscription
Demandez plus d’infos
Demandez plus d’infos
Emplacement
1234 Colgrove Avenue NE, Calgary, Alberta, T2E 5C2 Canada
Autour de cette propriété
En savoir plus au sujet du quartier et des commodités autour de cette résidence.
- 26.05% 35 à 49 ans
- 23.61% 20 à 34 ans
- 16.79% 50 à 64 ans
- 9.97% 65 à 79 ans
- 5.78% 5 à 9 ans
- 5.63% 80 ans et plus
- 4.98% 0 à 4 ans
- 4.09% 10 à 14
- 3.1% 15 à 19
- Les résidences dans le quartier sont:
- 54.21% Ménages unifamiliaux
- 36.4% Ménages d'une seule personne
- 8.65% Ménages de deux personnes ou plus
- 0.74% Ménages multifamiliaux
- 189 178 $ Revenu moyen des ménages
- 82 374 $ Revenu personnel moyen
- Les gens de ce quartier parlent :
- 84.98% Anglais
- 2.43% Anglais et langue(s) non officielle(s)
- 2.38% Yue (Cantonese)
- 1.92% Italien
- 1.69% Français
- 1.64% Allemand
- 1.41% Arabe
- 1.38% Espagnol
- 1.27% Mandarin
- 0.89% Tagalog (pilipino)
- Le logement dans le quartier comprend :
- 37.16% Duplex
- 31.98% Maison individuelle non attenante
- 10.62% Appartement, moins de 5 étages
- 10.2% Maison jumelée
- 8.54% Appartement, 5 étages ou plus
- 1.5% Maison en rangée
- D’autres font la navette en :
- 10.22% Transport en commun
- 8.24% Autre
- 7.73% Marche
- 2.88% Vélo
- 34.37% Baccalauréat
- 23.79% Diplôme d'études secondaires
- 13.84% Certificat ou diplôme d'un collège ou cégep
- 12.51% Aucun diplôme d'études secondaires
- 8.68% Certificat ou diplôme universitaire supérieur au baccalauréat
- 4.24% Certificat ou diplôme d'apprenti ou d'une école de métiers
- 2.57% Certificat ou diplôme universitaire inférieur au baccalauréat
- L’indice de la qualité de l’air moyen dans la région est 1
- La région reçoit 198.14 mm de précipitations par année.
- La région connaît 7.39 jours de chaleur extrême (29.24 °C) par année.
Demander de l’information sur le quartier
En savoir plus au sujet du quartier et des commodités autour de cette résidence
Demander maintenantCalculatrice de versements hypothécaires
- $
- %$
- %
- Capital et intérêts 4 877 $ /mo
- Impôt foncier n/a
- Frais de copropriété n/a

