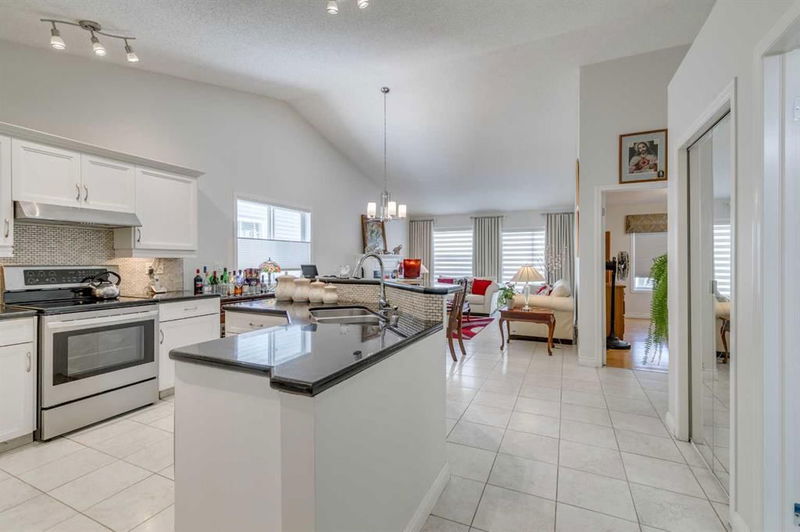Caractéristiques principales
- MLS® #: A2195055
- ID de propriété: SIRC2295368
- Type de propriété: Résidentiel, Condo
- Aire habitable: 1 069,51 pi.ca.
- Construit en: 2001
- Chambre(s) à coucher: 2+1
- Salle(s) de bain: 2+1
- Stationnement(s): 2
- Inscrit par:
- Real Estate Professionals Inc.
Description de la propriété
Mr & Mrs Clean live here!. A beautiful three bedroom bungalow villa with developed living area of over 2100 Sq Ft, in a family oriented community of Evergreen. No age restrictions. The bungalow has many upgrades. Original owners. As you enter through the main Front Door you enter into this Bungalow. Not a single other step to climb. You pass the Den/Flex Room/Bed Room and you walk into an elegant stunning open kitchen area with soaring ceilings accented by high quality Granite Counter Tops with a beautiful center Island and Stainless Steel appliances. Italian tile floors throughout the living room centering on a cozy fireplace and onto a spacious dining and living room area. The soaring cathedral ceiling expand all the way to the living room. This home is equipped with multiple washer dryer rooms. One on the Main floor and the other on the lower floor which has been fully professionally designed and developed. You must see it to appreciate the developed basement. The luxury rec room, with a large bedroom plus the dream of a walk-in closet, fantastic wet-bar and a luxury washroom plus a dedicated washer/Dryer room completes the lower level. That's not it. there is a separate storage room and for Energy Saving a Heat Recovery Ventilator has been installed as well. This home won't last. Call your favorite Realtor to view.
Pièces
- TypeNiveauDimensionsPlancher
- CuisinePrincipal35' x 37' 9"Autre
- Salle à mangerPrincipal32' 9.9" x 43' 3"Autre
- SalonPrincipal34' 5" x 43' 3"Autre
- Salle familialeSupérieur41' x 57' 8"Autre
- FoyerPrincipal14' 9" x 19' 8"Autre
- ServiceSupérieur24' 3.9" x 36' 8"Autre
- Salle de lavagePrincipal9' 9.9" x 17' 9"Autre
- Salle de lavageSupérieur10' 9.6" x 21' 3.9"Autre
- RangementSupérieur39' 3.9" x 41'Autre
- Chambre à coucher principalePrincipal37' 9" x 41' 9.9"Autre
- Chambre à coucherPrincipal33' 11" x 41'Autre
- Chambre à coucherSupérieur34' 2" x 53' 9.9"Autre
- Salle de bainsPrincipal17' 9" x 20' 9"Autre
- Salle de bainsSupérieur16' 2" x 36' 11"Autre
- Salle de bain attenantePrincipal19' 5" x 25' 5"Autre
Agents de cette inscription
Demandez plus d’infos
Demandez plus d’infos
Emplacement
66 Everstone Boulevard SW, Calgary, Alberta, T2Y4H6 Canada
Autour de cette propriété
En savoir plus au sujet du quartier et des commodités autour de cette résidence.
Demander de l’information sur le quartier
En savoir plus au sujet du quartier et des commodités autour de cette résidence
Demander maintenantCalculatrice de versements hypothécaires
- $
- %$
- %
- Capital et intérêts 2 856 $ /mo
- Impôt foncier n/a
- Frais de copropriété n/a

