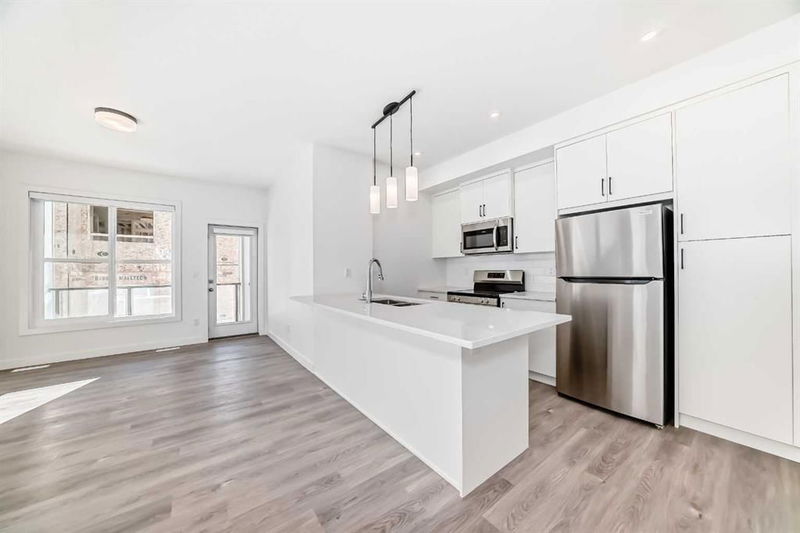Caractéristiques principales
- MLS® #: A2195174
- ID de propriété: SIRC2293892
- Type de propriété: Résidentiel, Condo
- Aire habitable: 1 054 pi.ca.
- Construit en: 2025
- Chambre(s) à coucher: 2
- Salle(s) de bain: 2
- Stationnement(s): 1
- Inscrit par:
- URBAN-REALTY.ca
Description de la propriété
Welcome to The Elkwood Townhouse Project. Situated in the desirable community of Springbank Hill. This stunning 2-bedroom, 2-bathroom unit offers over a thousand square feet of thoughtfully designed living space with modern finishes and an open-concept layout. Step inside to find a spacious living and dining area that seamlessly flows into a contemporary kitchen featuring granite countertops, stainless steel appliances, and ample storage. The primary bedroom boasts a walk-in closet and a private 4-piece ensuite. While the second bedroom is perfect for guests or a home office. The second 4-piece bathroom and in-suite laundry add to the convenience of every day living. Enjoy your private balcony by relaxing, entertaining or having a bbq evening with family and friends. The building is professionally managed, with a low-maintenance lifestyle in mind. Located just minutes from Aspen Landing Shopping Centre, top-rated schools, parks, and transit. This home offers the perfect balance of comfort and accessibility. This is your chance to secure a unit in one of Calgary’s most sought-after new developments. Don’t miss out—book your showing today!
Pièces
- TypeNiveauDimensionsPlancher
- Salle de bainsPrincipal4' 11" x 9' 6.9"Autre
- Salle de bain attenantePrincipal4' 11" x 8' 9.9"Autre
- Chambre à coucherPrincipal9' 6.9" x 11' 5"Autre
- Salle de lavagePrincipal4' 3.9" x 3' 2"Autre
- Chambre à coucher principalePrincipal10' 11" x 13'Autre
- Penderie (Walk-in)Principal4' 3" x 5' 11"Autre
- CuisinePrincipal8' 6.9" x 11' 5"Autre
- Salle à mangerPrincipal10' 6.9" x 8' 3"Autre
- SalonPrincipal11' 6" x 11' 6.9"Autre
- BalconPrincipal6' 8" x 11' 6.9"Autre
- Salle polyvalenteSupérieur7' 3.9" x 14' 6.9"Autre
- EntréeSupérieur4' 9.6" x 4' 6.9"Autre
- ServiceSupérieur3' 3" x 10' 2"Autre
Agents de cette inscription
Demandez plus d’infos
Demandez plus d’infos
Emplacement
2117 81 Street SW #175, Calgary, Alberta, T3H 3V8 Canada
Autour de cette propriété
En savoir plus au sujet du quartier et des commodités autour de cette résidence.
Demander de l’information sur le quartier
En savoir plus au sujet du quartier et des commodités autour de cette résidence
Demander maintenantCalculatrice de versements hypothécaires
- $
- %$
- %
- Capital et intérêts 2 538 $ /mo
- Impôt foncier n/a
- Frais de copropriété n/a

