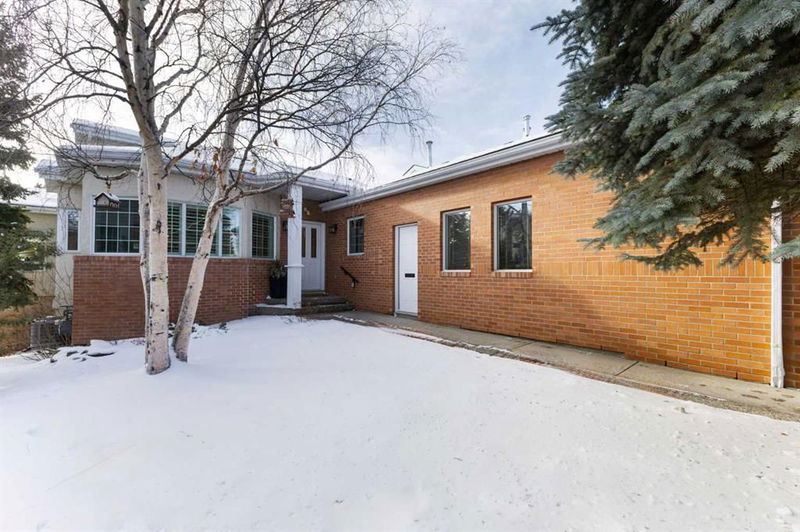Caractéristiques principales
- MLS® #: A2196496
- ID de propriété: SIRC2292311
- Type de propriété: Résidentiel, Condo
- Aire habitable: 2 415 pi.ca.
- Construit en: 1993
- Chambre(s) à coucher: 3+1
- Salle(s) de bain: 4
- Stationnement(s): 2
- Inscrit par:
- RE/MAX House of Real Estate
Description de la propriété
Welcome to this meticulously upgraded, custom built walkout villa in the prestigious adult-only (18+) gated community of The Brickburn at Prominence Point. Offering both security and maintenance-free living, this exceptional home boasts breathtaking views of downtown Calgary. Positioned at the end of the the quiet cul-de sac, this villa enjoys one of the most coveted locations in the entire complex. Sitting on an expansive 8,470 ft2 pie-shaped lot - the largest in this bareland condo development- this property offers an abundance of green space and unrivaled privacy. With over 3600 ft2 of custom designed living space, this home is one of the largest in the complex. The 2nd floor space is rare in this complex featuring an office with stunning downtown views, and an additional bedroom complete with it's own full ensuite bath. The 1950 ft2 main floor has been thoughtfully developed to accommodate every need, with a stunning upgraded white custom kitchen featuring granite countertops and top of the line Viking appliances. The spacious dining room is ideal for hosting large gatherings, while the living room and adjoining sunroom provide the perfect setting to relax and take in the views. The generously sized primary bedroom offers a luxurious, upgraded ensuite as well as a large walk through closet. A main floor office with built in desk adds convenience, and the second main floor bedroom, accompanied by a full bath, provides flexibility for guests or family. The main floor also features convenient laundry access and entry into the double attached, heated garage with custom resin flooring. The expansive walkout lower level is beautifully developed with a spacious rec room featuring 2 large windows and walk out entrance to backyard, custom shelving and built in entertainment unit, and a well equipped wet bar. A large additional bedroom with big windows, and Jack and Jill full bath offers even more living space. The storage room and utility room, both equipped with built in shelving and upgraded resin flooring, offer great storage and organization possibilities. This executive home exudes traditional elegance with rich hardwood floors on both upper levels, curved staircases, crown molding detailing, 3" wood shutters on main floor windows and 3 skylights to flood the space with natural light. Central air conditioning ensures summer comfort. This home also offers enhanced outdoor living spaces perfect for entertaining or relaxing. The main floor deck with wrought iron railings provides stunning downtown views, and a spiral metal staircase leads to the lower level patio and serene backyard, offering additional green space and privacy. This home provides a rare opportunity for those looking to downsize, without compromising on space or luxury. Experience the ultimate "lock and leave" lifestyle in this exquisite villa - offering the space and features you've been accustomed to, all within a secure, maintenance free community. Call to arrange your private showing today.
Pièces
- TypeNiveauDimensionsPlancher
- Salle de bainsPrincipal4' 11" x 8'Autre
- Salle de bain attenantePrincipal9' 6.9" x 8'Autre
- Chambre à coucherPrincipal11' 8" x 10' 2"Autre
- Salle à mangerPrincipal14' 2" x 22' 2"Autre
- CuisinePrincipal17' 9.9" x 14' 2"Autre
- Salle de lavagePrincipal11' 8" x 7' 9.9"Autre
- SalonPrincipal12' 6.9" x 17' 6.9"Autre
- Bureau à domicilePrincipal15' 11" x 10' 2"Autre
- Chambre à coucher principalePrincipal15' 9.9" x 17' 9.6"Autre
- Penderie (Walk-in)Principal11' 3.9" x 7' 9.9"Autre
- Salle de bain attenante2ième étage11' 6" x 5' 2"Autre
- Chambre à coucher2ième étage12' 2" x 11' 9.6"Autre
- Salle familiale2ième étage12' 8" x 14' 11"Autre
- Salle de bainsSous-sol8' 11" x 10' 9.9"Autre
- Chambre à coucherSous-sol12' x 20' 9"Autre
- VestibuleSous-sol9' 9.6" x 5' 2"Autre
- Salle de jeuxSous-sol24' x 19' 2"Autre
- RangementSous-sol20' 8" x 13' 3"Autre
- ServiceSous-sol26' 9.6" x 18' 5"Autre
Agents de cette inscription
Demandez plus d’infos
Demandez plus d’infos
Emplacement
55 Prominence Point SW, Calgary, Alberta, T3H 3E8 Canada
Autour de cette propriété
En savoir plus au sujet du quartier et des commodités autour de cette résidence.
Demander de l’information sur le quartier
En savoir plus au sujet du quartier et des commodités autour de cette résidence
Demander maintenantCalculatrice de versements hypothécaires
- $
- %$
- %
- Capital et intérêts 6 323 $ /mo
- Impôt foncier n/a
- Frais de copropriété n/a

