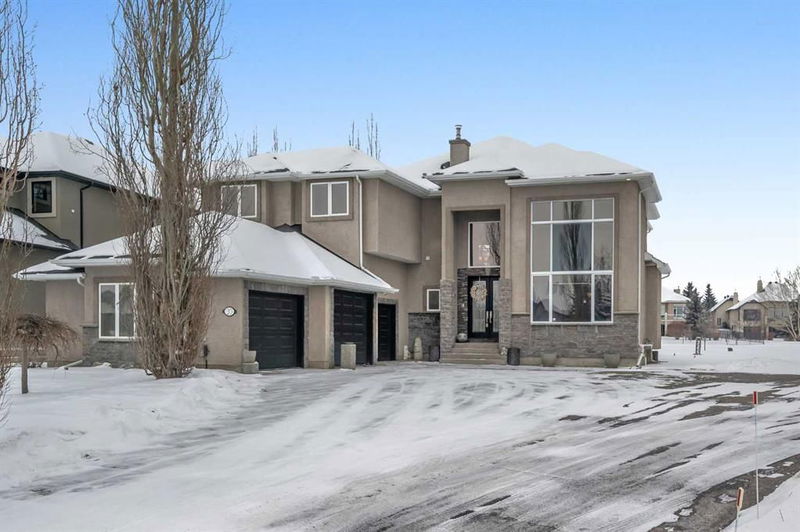Caractéristiques principales
- MLS® #: A2191481
- ID de propriété: SIRC2290922
- Type de propriété: Résidentiel, Maison unifamiliale détachée
- Aire habitable: 3 012,55 pi.ca.
- Construit en: 2005
- Chambre(s) à coucher: 3
- Salle(s) de bain: 2+1
- Stationnement(s): 3
- Inscrit par:
- RE/MAX Real Estate (Mountain View)
Description de la propriété
Lynx Ridge Estates is known for its serene surroundings, walking trails and proximity to top-rated schools, shopping, and golf courses. Experience the perfect blend of luxury, comfort, and convenience in this stunning home! Outside, the expansive back yard offers a peaceful escape with a spacious patio and ample room for outdoor activities. The triple-car garage provides plenty of parking and storage, making this home as practical as it is beautiful. Elegance and comfort you will see in every detail. As you step into the foyer, a bright and spacious living room welcomes you-perfectly positioned besides a semi-formal dining designed for intimate gatherings. The well appointed kitchen is crafted to encourage conversation with guests in the cozy feeling family room, creating a seamless flow throughout the main floor. An inviting den offers a versatile space for relaxation or home office, while a conveniently located laundry area and adjacent 2-piece washroom add to the homes practicality. Ascending the impressive staircase, you will discover an upper level featuring three generously sized bedrooms. An open, extra-wide hallway not only enhances the the sense of space but also doubles as a secondary study area. The expansive primary bedroom servers as a private retreat, complete with a luxurious 5 piece ensuite and an oversized walk-in closet. This beautiful home allows lots of natural light in and the summer temperature is controlled by the central air conditioning.
Pièces
- TypeNiveauDimensionsPlancher
- Salle à mangerPrincipal9' 6" x 15' 6.9"Autre
- Salle familialePrincipal15' 3" x 16' 6.9"Autre
- CuisinePrincipal16' 3" x 21' 8"Autre
- SalonPrincipal13' 8" x 14' 9.6"Autre
- FoyerPrincipal5' 8" x 7' 8"Autre
- Bureau à domicilePrincipal9' 9.9" x 12' 11"Autre
- Coin repasPrincipal11' 6.9" x 11' 9.6"Autre
- Salle de lavagePrincipal7' 5" x 10' 3.9"Autre
- Salle de bainsPrincipal7' 5" x 5' 11"Autre
- Salle de bains2ième étage5' x 11' 3.9"Autre
- Salle de bains2ième étage14' 6.9" x 14' 6"Autre
- Chambre à coucher principale2ième étage17' 8" x 21' 3"Autre
- Chambre à coucher2ième étage14' x 11' 5"Autre
- Chambre à coucher2ième étage13' 9.6" x 11' 5"Autre
- Boudoir2ième étage20' 6.9" x 15' 9.6"Autre
- Penderie (Walk-in)2ième étage8' 9" x 11' 9.6"Autre
Agents de cette inscription
Demandez plus d’infos
Demandez plus d’infos
Emplacement
20 Lynx Meadows Court NW, Calgary, Alberta, T3L 2M1 Canada
Autour de cette propriété
En savoir plus au sujet du quartier et des commodités autour de cette résidence.
- 29.86% 50 to 64 years
- 17.76% 65 to 79 years
- 15.09% 35 to 49 years
- 13.69% 15 to 19 years
- 11.13% 20 to 34 years
- 5.25% 10 to 14 years
- 3.69% 5 to 9 years
- 1.78% 80 and over
- 1.75% 0 to 4
- Households in the area are:
- 89.22% Single family
- 10.6% Single person
- 0.09% Multi family
- 0.09% Multi person
- $422,226 Average household income
- $164,238 Average individual income
- People in the area speak:
- 79.44% English
- 3.41% English and non-official language(s)
- 3.15% Russian
- 3.15% Iranian Persian
- 1.97% Mandarin
- 1.92% Yue (Cantonese)
- 1.85% Punjabi (Panjabi)
- 1.71% Urdu
- 1.71% Italian
- 1.71% Spanish
- Housing in the area comprises of:
- 98.43% Single detached
- 1.57% Semi detached
- 0% Duplex
- 0% Row houses
- 0% Apartment 1-4 floors
- 0% Apartment 5 or more floors
- Others commute by:
- 7.31% Other
- 0.49% Public transit
- 0.37% Foot
- 0% Bicycle
- 31.18% High school
- 29.23% Bachelor degree
- 14.29% College certificate
- 12.41% Post graduate degree
- 12.21% Did not graduate high school
- 0.44% Trade certificate
- 0.24% University certificate
- The average air quality index for the area is 1
- The area receives 204.3 mm of precipitation annually.
- The area experiences 7.39 extremely hot days (28.51°C) per year.
Demander de l’information sur le quartier
En savoir plus au sujet du quartier et des commodités autour de cette résidence
Demander maintenantCalculatrice de versements hypothécaires
- $
- %$
- %
- Capital et intérêts 7 690 $ /mo
- Impôt foncier n/a
- Frais de copropriété n/a

