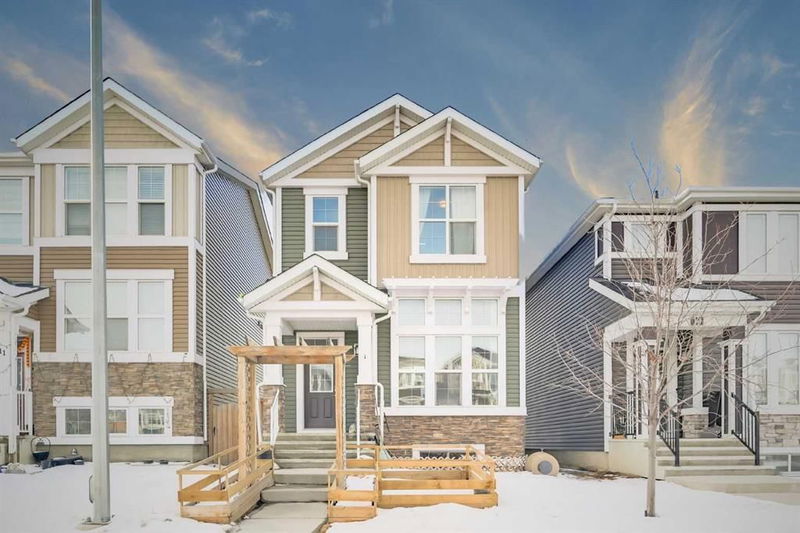Caractéristiques principales
- MLS® #: A2196544
- ID de propriété: SIRC2290527
- Type de propriété: Résidentiel, Maison unifamiliale détachée
- Aire habitable: 1 655 pi.ca.
- Construit en: 2015
- Chambre(s) à coucher: 3
- Salle(s) de bain: 2+1
- Stationnement(s): 2
- Inscrit par:
- 2% Realty
Description de la propriété
*OPEN HOUSE SAT MAR 29th 12:30PM-3:00PM* Beautifully designed 1,654 sq. ft. two-storey home in the vibrant community of Redstone, offering 3 bedrooms, 2.5 baths, and a basement with upgraded EXTRA-HIGH ceilings and a bathroom rough-in, ready for future development. Featuring east-west exposure, this home is filled with natural light throughout the day. The main level boasts soaring 10-ft ceilings and wide-plank laminate flooring, creating a spacious and inviting atmosphere. The modern kitchen is a chef’s delight, featuring granite countertops, stainless steel appliances, a large island with seating for four, recessed lighting, and ample storage. The bright and open living room offers plenty of space for entertaining, while the rear mudroom leads to the deck and backyard, providing seamless indoor-outdoor living. A 2-piece powder room completes the main floor. Upstairs, the primary suite is a relaxing retreat, complete with a 4-piece ensuite and walk-in closet. Two additional well-sized bedrooms, a full 4-piece bath, and a convenient upstairs laundry room complete the second level. All bathrooms feature durable ceramic tile flooring. The basement offers exceptional potential with extra-high ceilings, a bathroom rough-in, and ample room to create your ideal space. The rear yard provides ample room for a future double garage while still maintaining great backyard space. Situated near shopping, transit, and major routes, this home perfectly balances style, function, and convenience. A fantastic opportunity—book your showing today!
Pièces
Agents de cette inscription
Demandez plus d’infos
Demandez plus d’infos
Emplacement
15 Red Embers Lane NE, Calgary, Alberta, T3N0R2 Canada
Autour de cette propriété
En savoir plus au sujet du quartier et des commodités autour de cette résidence.
- 32.45% 20 to 34 years
- 25.33% 35 to 49 years
- 10.38% 0 to 4 years
- 9.46% 50 to 64 years
- 7.87% 5 to 9 years
- 5.15% 10 to 14 years
- 4.43% 15 to 19 years
- 4.02% 65 to 79 years
- 0.9% 80 and over
- Households in the area are:
- 67.5% Single family
- 24.14% Single person
- 6.94% Multi person
- 1.42% Multi family
- $102,746 Average household income
- $46,626 Average individual income
- People in the area speak:
- 45.98% English
- 17.83% Punjabi (Panjabi)
- 11.34% English and non-official language(s)
- 8.5% Tagalog (Pilipino, Filipino)
- 4.25% Urdu
- 3.46% Gujarati
- 3.36% Spanish
- 2.25% Hindi
- 1.54% Dari
- 1.47% French
- Housing in the area comprises of:
- 52.74% Apartment 1-4 floors
- 24.92% Single detached
- 12.52% Row houses
- 7.95% Semi detached
- 1.87% Duplex
- 0% Apartment 5 or more floors
- Others commute by:
- 8.04% Public transit
- 2.81% Other
- 1.67% Foot
- 0% Bicycle
- 26.76% High school
- 23.83% Bachelor degree
- 18.6% College certificate
- 13.86% Did not graduate high school
- 9.63% Post graduate degree
- 4.69% Trade certificate
- 2.63% University certificate
- The average air quality index for the area is 1
- The area receives 196.98 mm of precipitation annually.
- The area experiences 7.39 extremely hot days (29.09°C) per year.
Demander de l’information sur le quartier
En savoir plus au sujet du quartier et des commodités autour de cette résidence
Demander maintenantCalculatrice de versements hypothécaires
- $
- %$
- %
- Capital et intérêts 3 022 $ /mo
- Impôt foncier n/a
- Frais de copropriété n/a

