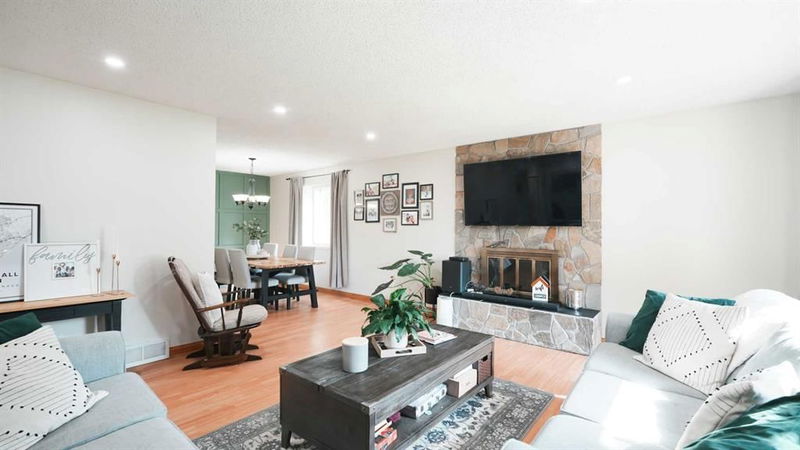Caractéristiques principales
- MLS® #: A2196419
- ID de propriété: SIRC2289464
- Type de propriété: Résidentiel, Maison unifamiliale détachée
- Aire habitable: 1 343 pi.ca.
- Construit en: 1979
- Chambre(s) à coucher: 3+2
- Salle(s) de bain: 3
- Stationnement(s): 4
- Inscrit par:
- KIC Realty
Description de la propriété
Nestled in a quiet cul-de-sac, this 5-bedroom bi-level home in the desirable community of Ranchlands offers over 2,600 sq. ft. of developed living space, perfect for families and entertainers alike. The main floor boasts a bright, open-concept layout with pot lights and a cozy wood-burning fireplace. The stylish kitchen features black granite countertops, stainless steel appliances, and tile flooring, with patio doors leading to a spacious balcony—ideal for enjoying your morning coffee. This level includes three bedrooms, including a primary suite with a private 3-piece ensuite, plus an additional full bathroom for the other bedrooms. The fully developed walkout basement adds incredible versatility with two additional bedrooms, a large family/games room with a built-in bar, and a full bathroom. Enjoy direct access to the private backyard, which backs onto a scenic walking path, providing a peaceful outdoor retreat. Additional highlights include an attached double garage plus driveway parking and a prime location close to Crowfoot Shopping Centre, transit, parks, and an off-leash dog area. This is a rare opportunity to own a spacious home in a fantastic location! Book a private showing today!
Pièces
- TypeNiveauDimensionsPlancher
- Chambre à coucherSous-sol13' 2" x 10' 9.6"Autre
- Chambre à coucher principalePrincipal12' 9.6" x 12' 6"Autre
- Chambre à coucherPrincipal14' 9" x 8' 9"Autre
- Chambre à coucherPrincipal10' 8" x 9'Autre
- Salle de bain attenantePrincipal6' 5" x 8'Autre
- Salle de bainsPrincipal4' 8" x 7' 6.9"Autre
- SalonPrincipal15' 8" x 20' 2"Autre
- Salle à mangerPrincipal11' 6.9" x 9' 3"Autre
- CuisinePrincipal11' 9.6" x 10' 5"Autre
- Coin repasPrincipal11' 6.9" x 6' 5"Autre
- Salle familialeSous-sol26' 3.9" x 16' 6.9"Autre
- CuisineSous-sol13' 2" x 6' 6"Autre
- Salle de bainsSous-sol9' 5" x 5' 9.9"Autre
- Chambre à coucherSous-sol13' 2" x 10' 8"Autre
Agents de cette inscription
Demandez plus d’infos
Demandez plus d’infos
Emplacement
127 Ranchview Mews NW, Calgary, Alberta, T3G 1M6 Canada
Autour de cette propriété
En savoir plus au sujet du quartier et des commodités autour de cette résidence.
Demander de l’information sur le quartier
En savoir plus au sujet du quartier et des commodités autour de cette résidence
Demander maintenantCalculatrice de versements hypothécaires
- $
- %$
- %
- Capital et intérêts 3 466 $ /mo
- Impôt foncier n/a
- Frais de copropriété n/a

