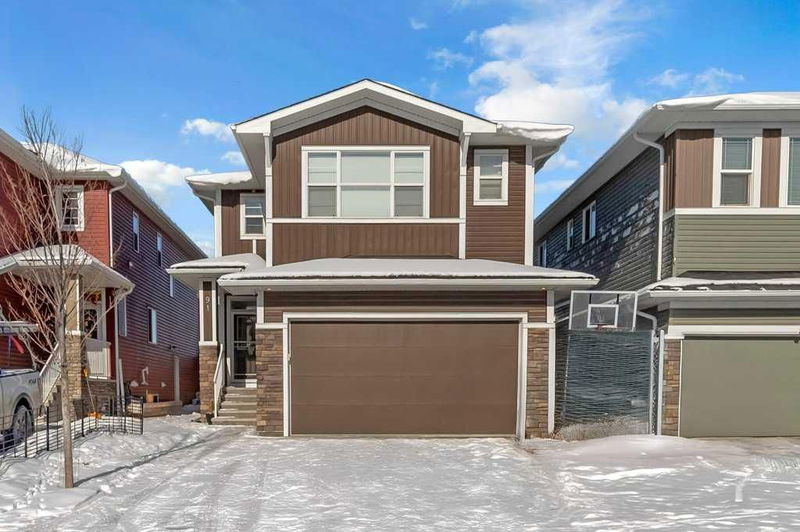Caractéristiques principales
- MLS® #: A2196144
- ID de propriété: SIRC2289440
- Type de propriété: Résidentiel, Maison unifamiliale détachée
- Aire habitable: 2 555,70 pi.ca.
- Construit en: 2021
- Chambre(s) à coucher: 4+1
- Salle(s) de bain: 5
- Stationnement(s): 4
- Inscrit par:
- Century 21 Bravo Realty
Description de la propriété
Welcome to this stunning custom-built masterpiece in the highly sought-after Redstone neighborhood, featuring 3,593 sq. ft. of beautifully finished living space. No expense has been spared in the design, showcasing a neutral color palette that highlights the home's elegance and the abundance of natural light. As you step into the foyer, you'll immediately appreciate the spacious layout. The main floor includes a versatile flex room, a generous living room with a striking gas fireplace and large windows, and a chef's dream kitchen equipped with an island, ceiling-height cabinets, quartz countertops, and stainless steel appliances, along with a pantry and a separate spice kitchen. The main floor also boasts a spacious dining area that opens to an outdoor deck with a gazebo, as well as a convenient 3-piece powder room. Upstairs, you'll find a large bonus room along with four bedrooms, two of which feature their own ensuite bathrooms. The primary suite includes a luxurious 5-piece ensuite and a spacious walk-in closet. The second floor also offers a laundry room and a shared 4-piece bathroom. The fully finished basement, accessible through a separate entrance, includes a self-contained 1-bedroom unit with a kitchenette, a 4-piece bath, and a spacious living area, all completed with municipal approval and permits. With numerous upgrades throughout, including high-end flooring and lighting and even central air conditioning for the hot summers, this home truly exemplifies quality and style. Don't miss your chance to experience this exceptional property! Call today to view!!
Pièces
- TypeNiveauDimensionsPlancher
- Salle de bainsPrincipal18' 3.9" x 32' 6.9"Autre
- Salle polyvalentePrincipal41' x 31' 9"Autre
- Salle à mangerPrincipal45' 5" x 30' 3.9"Autre
- CuisinePrincipal51' 9.6" x 48' 11"Autre
- SalonPrincipal45' 5" x 50' 3.9"Autre
- AutrePrincipal18' 9.9" x 32' 9.9"Autre
- Salle de bain attenante2ième étage35' x 16' 2"Autre
- Salle de bains2ième étage16' 2" x 35'Autre
- Salle de bain attenante2ième étage39' 9.6" x 34' 9"Autre
- Chambre à coucher2ième étage44' x 44' 6.9"Autre
- Chambre à coucher2ième étage33' 8" x 34' 9"Autre
- Chambre à coucher2ième étage33' 11" x 35'Autre
- Pièce bonus2ième étage49' 3" x 45' 8"Autre
- Salle de lavage2ième étage25' 2" x 26' 3"Autre
- Chambre à coucher principale2ième étage45' 11" x 45' 8"Autre
- Penderie (Walk-in)2ième étage23' x 34' 9"Autre
- Salle de bainsSous-sol17' 9" x 30' 3.9"Autre
- Chambre à coucherSous-sol41' 6.9" x 32' 6.9"Autre
- SalonSous-sol44' x 77' 8"Autre
- Coin repasSous-sol50' 9.9" x 47' 3.9"Autre
Agents de cette inscription
Demandez plus d’infos
Demandez plus d’infos
Emplacement
91 Red Sky Crescent NE, Calgary, Alberta, T3N 1P8 Canada
Autour de cette propriété
En savoir plus au sujet du quartier et des commodités autour de cette résidence.
Demander de l’information sur le quartier
En savoir plus au sujet du quartier et des commodités autour de cette résidence
Demander maintenantCalculatrice de versements hypothécaires
- $
- %$
- %
- Capital et intérêts 4 413 $ /mo
- Impôt foncier n/a
- Frais de copropriété n/a

