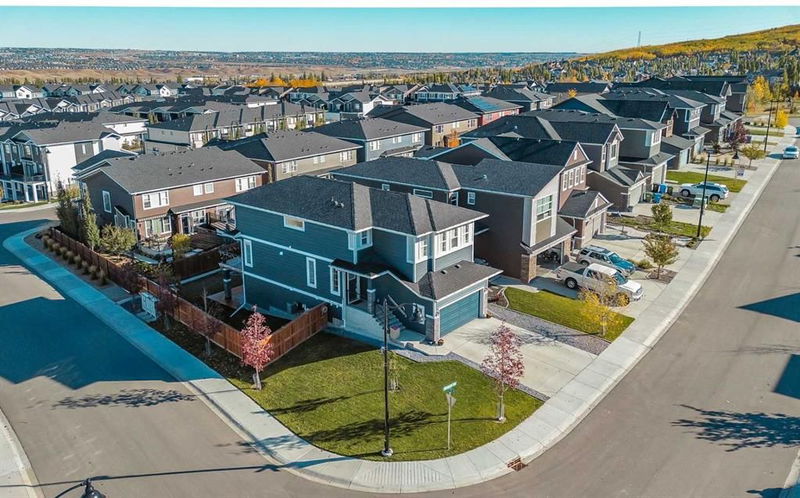Caractéristiques principales
- MLS® #: A2196179
- ID de propriété: SIRC2289427
- Type de propriété: Résidentiel, Maison unifamiliale détachée
- Aire habitable: 2 119,50 pi.ca.
- Construit en: 2019
- Chambre(s) à coucher: 3
- Salle(s) de bain: 2+1
- Stationnement(s): 4
- Inscrit par:
- CIR Realty
Description de la propriété
Located on Calgary's western edge, Crestmont provides residents with convenient access to urban amenities and outdoor activities. Nature enthusiasts will appreciate the proximity to the Rocky Mountains, which are within a one-hour drive. The community is situated near the Trans-Canada Highway, offering easy access to downtown Calgary, Canada Olympic Park (WinSport), Crowfoot, Stoney Trail, and other destinations. This modern home features an open-concept main floor, with 2,119 square feet of living space, three bedrooms, 2.5 bathrooms, a bonus room, custom closets with built-ins, and an upper-level laundry room with wooden shelves. The walkout basement provides potential for additional living space, while the double attached garage offers extra storage. Situated on a corner lot, this home enjoys additional privacy and a larger yard. Call your trusted Realtor for a private showing.
Pièces
- TypeNiveauDimensionsPlancher
- EntréePrincipal11' 8" x 7' 6.9"Autre
- SalonPrincipal15' 9.6" x 13'Autre
- Salle à mangerPrincipal11' 5" x 10' 9.6"Autre
- CuisinePrincipal12' 3.9" x 12' 2"Autre
- VestibulePrincipal9' 8" x 4'Autre
- Chambre à coucher principale2ième étage15' 6" x 12' 9.9"Autre
- Chambre à coucher2ième étage12' x 9' 9.9"Autre
- Chambre à coucher2ième étage12' 8" x 10' 6"Autre
- Pièce bonus2ième étage16' 9.9" x 12' 9.9"Autre
- Salle de lavage2ième étage8' x 5' 3"Autre
- Salle de bainsPrincipal5' 9.6" x 4' 11"Autre
- Salle de bain attenante2ième étage13' 6" x 10' 2"Autre
- Salle de bains2ième étage8' 9.9" x 4' 11"Autre
Agents de cette inscription
Demandez plus d’infos
Demandez plus d’infos
Emplacement
51 Crestbrook Link SW, Calgary, Alberta, T3B 6G9 Canada
Autour de cette propriété
En savoir plus au sujet du quartier et des commodités autour de cette résidence.
- 27.51% 35 to 49 years
- 19.78% 50 to 64 years
- 16.67% 20 to 34 years
- 7.51% 0 to 4 years
- 7.33% 65 to 79 years
- 7.23% 10 to 14 years
- 7.13% 5 to 9 years
- 5.73% 15 to 19 years
- 1.11% 80 and over
- Households in the area are:
- 88.19% Single family
- 10.21% Single person
- 1.07% Multi person
- 0.53% Multi family
- $209,687 Average household income
- $89,451 Average individual income
- People in the area speak:
- 78.58% English
- 4.22% English and non-official language(s)
- 3.84% Spanish
- 2.59% Yue (Cantonese)
- 2.43% Mandarin
- 2.27% French
- 1.61% Punjabi (Panjabi)
- 1.58% Russian
- 1.45% Hindi
- 1.42% Polish
- Housing in the area comprises of:
- 86.35% Single detached
- 12.55% Row houses
- 1.1% Duplex
- 0% Semi detached
- 0% Apartment 1-4 floors
- 0% Apartment 5 or more floors
- Others commute by:
- 3.45% Public transit
- 1.6% Other
- 1.07% Foot
- 0% Bicycle
- 30.5% Bachelor degree
- 21.77% College certificate
- 21.51% High school
- 9.25% Post graduate degree
- 8.26% Did not graduate high school
- 4.36% Trade certificate
- 4.35% University certificate
- The average air quality index for the area is 1
- The area receives 204.3 mm of precipitation annually.
- The area experiences 7.39 extremely hot days (28.51°C) per year.
Demander de l’information sur le quartier
En savoir plus au sujet du quartier et des commodités autour de cette résidence
Demander maintenantCalculatrice de versements hypothécaires
- $
- %$
- %
- Capital et intérêts 4 687 $ /mo
- Impôt foncier n/a
- Frais de copropriété n/a

