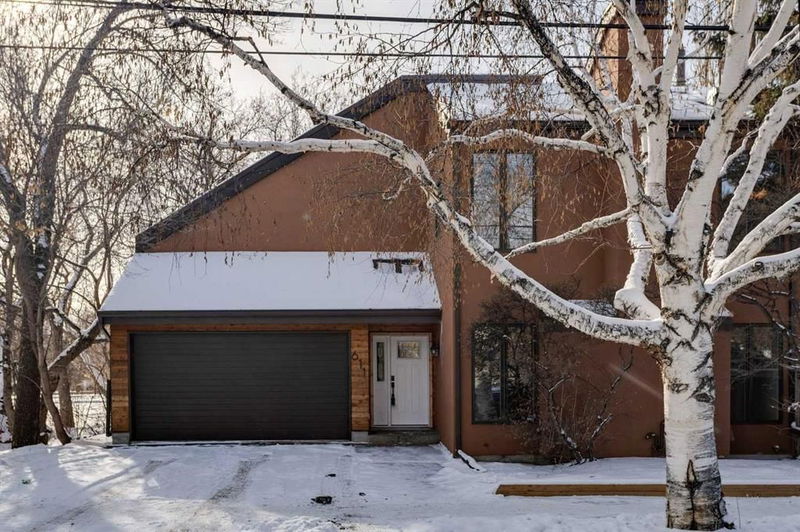Caractéristiques principales
- MLS® #: A2196264
- ID de propriété: SIRC2289412
- Type de propriété: Résidentiel, Maison unifamiliale détachée
- Aire habitable: 2 951 pi.ca.
- Construit en: 1980
- Chambre(s) à coucher: 3+2
- Salle(s) de bain: 3+2
- Stationnement(s): 4
- Inscrit par:
- RE/MAX Real Estate (Central)
Description de la propriété
Nestled on a beautiful tree-lined street steps to The Glencoe Club, awaits this exceptional architecturally designed home, offering over 4,035 sq. ft of living space on 4 levels complete with a total of 5 bedrooms. From the moment you step into the foyer, you will be awestruck from the spacious and inviting rooms, high ceilings, floor to ceiling windows and open riser staircases, giving the feeling this home goes on forever. A convenient gas assisted woodburning fireplace is the focal point in the oversized living room, perfect for entertaining, family gatherings or those chilly evenings. A versatile family room can be easily used as a formal dining area, customized to suit any lifestyle. The gourmet kitchen with attached nook/dining area provides the perfect space for cooking and entertaining, with patio doors opening to a stunning two-tiered deck—allowing for a seamless indoor/outdoor entertaining space. A convenient 2-piece guest bathroom and main floor laundry complete this level. Follow the modern staircase to the second level, where you will find a bonus room flooded with natural light from atrium windows and patio doors which lead to a private terrace. The spacious master bedroom is a private sanctuary with large windows and includes a newly updated luxurious 5-piece spa-like ensuite showcasing a stand-alone deep soaker tub and separate oversized shower plus a large walk-in closet. A dedicated office space with custom built-ins offers the perfect setting for remote work, while two additional well-sized family bedrooms and an updated 4-piece main bath complete this floor. The third level features a unique loft, art studio or home office space including a 2-piece bath, extra storage, and floor-to-ceiling windows with patio doors that open to a south-facing rooftop patio. The walk-out basement adds even more living space, featuring two additional bedrooms, a family room with a gas fireplace, and a kitchenette equipped with a fridge, sink, and ample cabinetry and counters. Plus, a 2nd laundry area can easily be added with hookups already in place. With private access, this is the perfect space for university students or guests! This incredible home was made for indoor/outdoor entertaining with a tiered deck off the kitchen, interlocking brick patio, a second deck off the atrium family room on the 2nd level, and a third deck with access off the 3rd level. Additional features include a double attached garage with a rear overhead door for easy backyard access, updated electrical and mechanical and some updated windows. Located steps to The Glencoe Club, Elbow River and city pathway system, vibrant 4th Street and 17th Avenue plus top inner city schools. This is the perfect family home!
Pièces
- TypeNiveauDimensionsPlancher
- Chambre à coucherInférieur10' 3" x 13'Autre
- Chambre à coucherInférieur10' 3" x 13'Autre
- Chambre à coucherSous-sol14' 5" x 19' 2"Autre
- Chambre à coucherSous-sol7' 9" x 16' 8"Autre
- CuisinePrincipal8' 5" x 15' 3.9"Autre
- Salle à mangerPrincipal11' 11" x 15' 8"Autre
- Coin repasPrincipal6' 8" x 8' 9"Autre
- SalonPrincipal14' 11" x 21'Autre
- Salle familialeSous-sol16' 2" x 16' 3.9"Autre
- FoyerPrincipal5' 3" x 15' 11"Autre
- Pièce bonusInférieur12' x 16'Autre
- CuisineSous-sol7' 6" x 7' 6.9"Autre
- Salle de jeuxSous-sol8' 11" x 10' 6"Autre
- RangementSous-sol6' x 12'Autre
- Salle de lavagePrincipal2' 3" x 5' 9.6"Autre
- VestibulePrincipal4' 2" x 7' 3"Autre
- BoudoirInférieur9' x 9' 3.9"Autre
- LoftInférieur12' 9" x 14' 9"Autre
- ServiceSous-sol7' 2" x 7' 3.9"Autre
- Chambre à coucher principaleInférieur13' x 15'Autre
Agents de cette inscription
Demandez plus d’infos
Demandez plus d’infos
Emplacement
611 29 Avenue SW, Calgary, Alberta, T2S0N8 Canada
Autour de cette propriété
En savoir plus au sujet du quartier et des commodités autour de cette résidence.
- 21.56% 50 à 64 ans
- 19.4% 35 à 49 ans
- 17.54% 20 à 34 ans
- 17.11% 65 à 79 ans
- 5.7% 15 à 19 ans
- 5.07% 10 à 14 ans
- 5% 80 ans et plus
- 4.38% 5 à 9
- 4.24% 0 à 4 ans
- Les résidences dans le quartier sont:
- 55.92% Ménages unifamiliaux
- 40.1% Ménages d'une seule personne
- 3.73% Ménages de deux personnes ou plus
- 0.25% Ménages multifamiliaux
- 337 156 $ Revenu moyen des ménages
- 170 850 $ Revenu personnel moyen
- Les gens de ce quartier parlent :
- 91.97% Anglais
- 1.63% Français
- 1.58% Espagnol
- 1.3% Anglais et langue(s) non officielle(s)
- 0.98% Allemand
- 0.67% Yue (Cantonese)
- 0.56% Gujarati
- 0.52% Polonais
- 0.4% Mandarin
- 0.38% Russe
- Le logement dans le quartier comprend :
- 45.65% Maison individuelle non attenante
- 24.85% Appartement, 5 étages ou plus
- 24.57% Appartement, moins de 5 étages
- 2.06% Duplex
- 2% Maison en rangée
- 0.87% Maison jumelée
- D’autres font la navette en :
- 18.46% Marche
- 3.59% Vélo
- 3.28% Transport en commun
- 2.87% Autre
- 41.93% Baccalauréat
- 17.63% Certificat ou diplôme universitaire supérieur au baccalauréat
- 16.66% Diplôme d'études secondaires
- 10.42% Certificat ou diplôme d'un collège ou cégep
- 7.22% Aucun diplôme d'études secondaires
- 4.78% Certificat ou diplôme universitaire inférieur au baccalauréat
- 1.35% Certificat ou diplôme d'apprenti ou d'une école de métiers
- L’indice de la qualité de l’air moyen dans la région est 1
- La région reçoit 199.25 mm de précipitations par année.
- La région connaît 7.39 jours de chaleur extrême (29.23 °C) par année.
Demander de l’information sur le quartier
En savoir plus au sujet du quartier et des commodités autour de cette résidence
Demander maintenantCalculatrice de versements hypothécaires
- $
- %$
- %
- Capital et intérêts 7 310 $ /mo
- Impôt foncier n/a
- Frais de copropriété n/a

