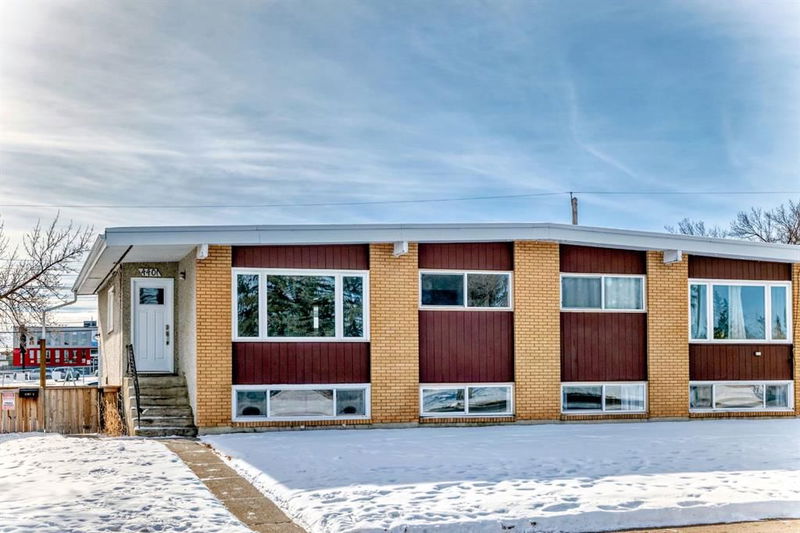Caractéristiques principales
- MLS® #: A2196134
- ID de propriété: SIRC2289380
- Type de propriété: Résidentiel, Autre
- Aire habitable: 1 023,70 pi.ca.
- Construit en: 1964
- Chambre(s) à coucher: 3+2
- Salle(s) de bain: 2
- Stationnement(s): 3
- Inscrit par:
- RE/MAX iRealty Innovations
Description de la propriété
ATTENTION REAL ESTATE INVESTORS! Legal suited property within 12 minutes drive of downtown. Siding onto a park and surrounded by green space this 5 bedroom home with 3 up & 2 down should not be missed. If you are looking for an affordable home to move into or a positive rental investment property this would be one to consider. Both suites have large windows, high ceilings making it bright and spacious throughout. All bedrooms are of good size and both suites come with four piece bathrooms. The shared laundry room has a new washer & dryer & enough space for storage. The fully fenced backyard allows for both suites to have their own area to enjoy. There is a single car garage and additional 2 parking spaces. This property backs onto a off leash dog park, there is a park with playground area across the street and also a green space next door. It's close access to the airport, all main routes and with schools, restaurants and shopping nearby this makes Greenview a great location & up and coming community. Some of the many updates that have been done over the years, include a new flat roof in 2020, furnace replaced in 2008, electrical updated in 2023 including new panel, new outlets in lower unit and new wired in smoke detectors., many new windows, garage door and exterior doors in 2019, new fence in 2016 & new upstairs flooring the bathroom & kitchen 2025. Call to view this legally suited property today! Previous tenants paid $2200 up and $1600 down not including utilities. Garage was rented separately for $200
Pièces
- TypeNiveauDimensionsPlancher
- SalonPrincipal15' 8" x 13' 2"Autre
- CuisinePrincipal13' 3" x 12'Autre
- Chambre à coucherPrincipal9' 9" x 10' 9.6"Autre
- Chambre à coucherPrincipal8' 8" x 9' 11"Autre
- Chambre à coucher principalePrincipal12' 6.9" x 10' 9.6"Autre
- Salle de bainsPrincipal8' 5" x 6' 8"Autre
- CuisineAutre12' 9.9" x 7' 11"Autre
- SalonAutre21' 6.9" x 15' 8"Autre
- Chambre à coucherAutre11' 6" x 10' 6.9"Autre
- Chambre à coucher principaleAutre9' 3" x 11' 9.9"Autre
- Salle de bainsAutre8' 11" x 7'Autre
- Salle de lavageSupérieur11' 3" x 10' 11"Autre
Agents de cette inscription
Demandez plus d’infos
Demandez plus d’infos
Emplacement
4401 Greenview Drive NE, Calgary, Alberta, T2E 5R3 Canada
Autour de cette propriété
En savoir plus au sujet du quartier et des commodités autour de cette résidence.
Demander de l’information sur le quartier
En savoir plus au sujet du quartier et des commodités autour de cette résidence
Demander maintenantCalculatrice de versements hypothécaires
- $
- %$
- %
- Capital et intérêts 2 807 $ /mo
- Impôt foncier n/a
- Frais de copropriété n/a

