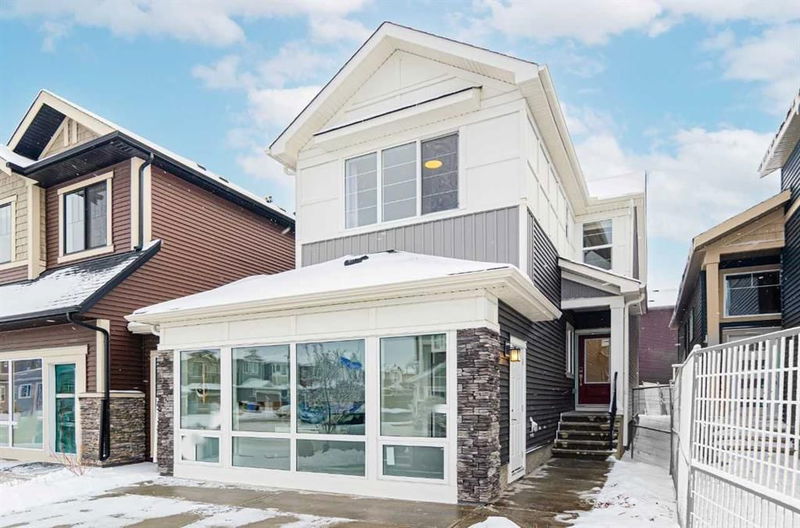Caractéristiques principales
- MLS® #: A2195343
- ID de propriété: SIRC2288025
- Type de propriété: Résidentiel, Maison unifamiliale détachée
- Aire habitable: 2 194 pi.ca.
- Construit en: 2025
- Chambre(s) à coucher: 3+2
- Salle(s) de bain: 3+1
- Stationnement(s): 4
- Inscrit par:
- Bode Platform Inc.
Description de la propriété
Welcome to The Delilah, an exquisite home designed and built by Genesis Homes. This stunning property offers a perfect blend of modern elegance and functional design, making it an ideal choice for families seeking comfort and style. The home features a gourmet kitchen equipped with a high-end slide-in gas range, perfect for culinary enthusiasts who love to cook and entertain. With 4 spacious bedrooms, including a master bedroom that serves as a peaceful retreat, this home provides ample space for growing families. The interior is complemented by metal spindle railings, adding a touch of sophistication and durability to the stairways. One of the standout features of this home is the 2-bedroom legal suite with a side entry, offering potential for additional income or providing an ideal space for guests or extended family. The versatility of this legal suite allows for privacy and independence, making it an exceptional addition to the property. Photos are representative.
Pièces
- TypeNiveauDimensionsPlancher
- Salle de bainsPrincipal0' x 0'Autre
- Salle de bain attenanteInférieur0' x 0'Autre
- Salle de bainsInférieur0' x 0'Autre
- Pièce principalePrincipal12' 3.9" x 16' 5"Autre
- Salle polyvalentePrincipal10' x 9'Autre
- CuisinePrincipal3' 9" x 11' 9.6"Autre
- Salle à mangerPrincipal15' 2" x 8' 9.9"Autre
- Chambre à coucher principaleInférieur14' x 12'Autre
- Chambre à coucherInférieur12' 9.6" x 9' 2"Autre
- Chambre à coucherInférieur10' 8" x 13'Autre
- Pièce bonusInférieur14' 9" x 11' 5"Autre
- Chambre à coucherSous-sol8' 11" x 9'Autre
- Chambre à coucherSous-sol9' 9" x 9' 8"Autre
- Salle de jeuxSous-sol12' 3.9" x 13' 3.9"Autre
Agents de cette inscription
Demandez plus d’infos
Demandez plus d’infos
Emplacement
715 Buffaloberry Manor SE, Calgary, Alberta, T3M3M2 Canada
Autour de cette propriété
En savoir plus au sujet du quartier et des commodités autour de cette résidence.
Demander de l’information sur le quartier
En savoir plus au sujet du quartier et des commodités autour de cette résidence
Demander maintenantCalculatrice de versements hypothécaires
- $
- %$
- %
- Capital et intérêts 4 247 $ /mo
- Impôt foncier n/a
- Frais de copropriété n/a

