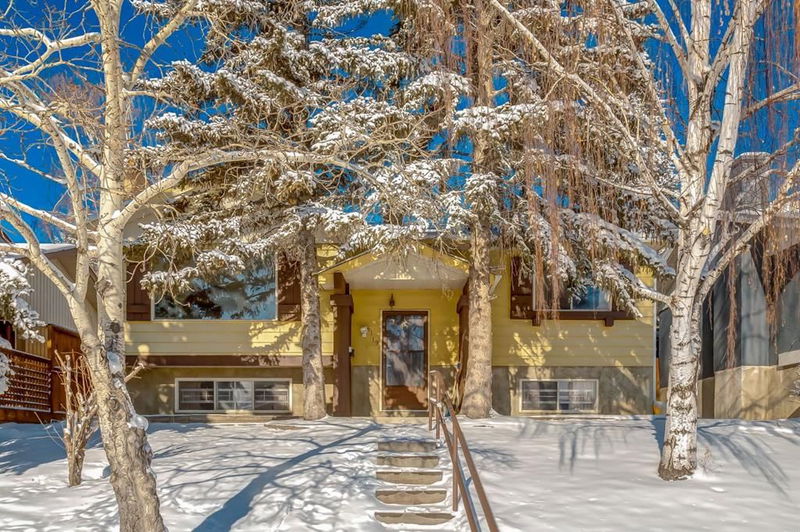Caractéristiques principales
- MLS® #: A2195691
- ID de propriété: SIRC2288007
- Type de propriété: Résidentiel, Maison unifamiliale détachée
- Aire habitable: 1 002 pi.ca.
- Construit en: 1976
- Chambre(s) à coucher: 2+2
- Salle(s) de bain: 2
- Stationnement(s): 1
- Inscrit par:
- RE/MAX Realty Professionals
Description de la propriété
Lovely bright and sunny bi-level home located in the desirable community of Thorncliffe. Featuring four bedrooms, two bathrooms, and an Illegal basement suite, this home allows for lots of family potential. As you enter the main floor you are greeted by a nice foyer and large living room including a unique key hole archway. Ahead you find the nice sized kitchen and separate formal dining room leading to the large deck. Down the hall to the right are two large bedrooms including the primary with double closets. A four-piece bath completes the main floor. Headed down to the lower level is a nice large family room and beautiful wood burning fireplace. Two bedrooms, a full size kitchen and 3-piece bath allow for this level to be used as a separate illegal suite. Outside is a lovely fenced back yard perfect for family time. Thorncliffe provides easy access to amenities, Deerfoot trail and many schools and shopping. You can check out this "As Seen On TV" community, recently featured in "Hello, Love Again" currently #5 on Netflix! This home will be sure to go quickly, so don't hesitate and contact your realtor today to schedule a viewing!
Pièces
- TypeNiveauDimensionsPlancher
- CuisinePrincipal29' 3" x 42' 5"Autre
- SalonPrincipal45' 11" x 61'Autre
- Salle à mangerPrincipal27' 9.6" x 42' 5"Autre
- FoyerPrincipal10' 8" x 22' 8"Autre
- Chambre à coucher principalePrincipal39' 3.9" x 42' 8"Autre
- Chambre à coucherPrincipal31' 5" x 42' 8"Autre
- Salle de bainsPrincipal16' 2" x 31' 5"Autre
- Salle familialeSous-sol38' 3" x 58'Autre
- CuisineSous-sol36' 3.9" x 38' 3"Autre
- Chambre à coucherSous-sol38' 6.9" x 40' 2"Autre
- Chambre à coucherSous-sol29' 3" x 40' 2"Autre
- Salle de bainsSous-sol12' 9.9" x 23' 9"Autre
- ServiceSous-sol13' 9.6" x 23'Autre
- Salle de lavageSous-sol9' 6.9" x 17' 3"Autre
- RangementSous-sol13' 9.6" x 23'Autre
Agents de cette inscription
Demandez plus d’infos
Demandez plus d’infos
Emplacement
6119 Thornaby Way NW, Calgary, Alberta, T2K 5K7 Canada
Autour de cette propriété
En savoir plus au sujet du quartier et des commodités autour de cette résidence.
Demander de l’information sur le quartier
En savoir plus au sujet du quartier et des commodités autour de cette résidence
Demander maintenantCalculatrice de versements hypothécaires
- $
- %$
- %
- Capital et intérêts 2 829 $ /mo
- Impôt foncier n/a
- Frais de copropriété n/a

