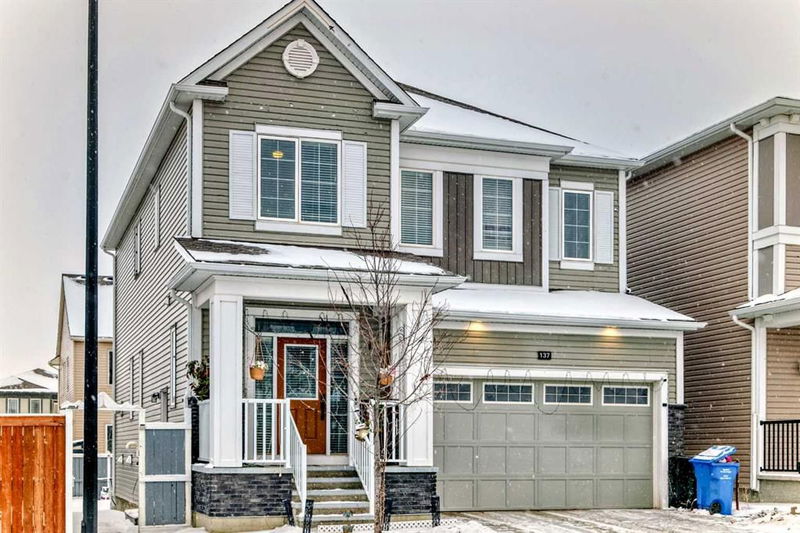Caractéristiques principales
- MLS® #: A2195035
- ID de propriété: SIRC2287970
- Type de propriété: Résidentiel, Maison unifamiliale détachée
- Aire habitable: 2 345,40 pi.ca.
- Construit en: 2020
- Chambre(s) à coucher: 3+2
- Salle(s) de bain: 3+1
- Stationnement(s): 4
- Inscrit par:
- Royal LePage METRO
Description de la propriété
!!!! Step into a home where elegance and sophistication come together seamlessly. —once a show home, now ready for you to make it your own. This stunning property features 3 spacious bedrooms and 2.5 bathrooms, thoughtfully designed to meet the needs of a growing family. As you enter, you’ll immediately feel the open, airy atmosphere that invites you in. The main floor combines open spaces and private areas with a seamless flow. The large great room, with a cozy gas fireplace, offers a warm and welcoming setting perfect for family gatherings. The abundant natural light pouring in through large windows brightens the space, enhancing its inviting ambiance. For those who enjoy cooking, the gourmet kitchen is sure to impress. With sleek quartz countertops, a central island, high-end stainless steel and built-in appliances, and stylish pot lighting, it’s a chef’s dream. The addition of a gas range spice kitchen provides an extra touch of practicality. The dining area next to the kitchen is ideal for hosting everything from intimate family meals to larger dinner parties. Upstairs, the owner’s retreat is a peaceful sanctuary, complete with a luxurious 5-piece ensuite and an enormous walk-in closet. It’s the perfect place to relax and unwind. The upper level also features two additional well-sized bedrooms, a spacious loft that could serve as a second living area or home office, and a 4-piece bathroom, ensuring plenty of space for everyone. The lower level offers a 2-bedroom basement suite (illegal) with a separate entrance. The open-concept layout of this space makes it versatile, with both living and dining areas. The kitchen features premium cabinetry, stainless steel appliances, and quartz countertops, while the two bedrooms share a 4-piece bathroom. There’s also a separate laundry area for added convenience.
Located in a family-friendly community, this home offers plenty of recreational opportunities and green spaces for outdoor activities. With its thoughtful design, high-quality finishes, and unbeatable location, this home offers a living experience that’s second to none. Don’t miss your chance to make this incredible property yours, with Cityscape Plaza, public transit, and playgrounds all just a stone’s throw away!
Pièces
- TypeNiveauDimensionsPlancher
- EntréePrincipal4' 6.9" x 8' 6.9"Autre
- Salle de bainsPrincipal4' 6.9" x 6' 5"Autre
- Salle à mangerPrincipal11' 11" x 7' 8"Autre
- SalonPrincipal13' 6" x 14' 2"Autre
- Cuisine avec coin repasPrincipal13' 2" x 15' 3.9"Autre
- AutrePrincipal6' 8" x 7' 9.9"Autre
- VestibulePrincipal5' 6" x 4' 9"Autre
- AutrePrincipal14' 9.6" x 4' 8"Autre
- Pièce bonusInférieur12' 3.9" x 12' 3"Autre
- Chambre à coucher principaleInférieur15' 11" x 13' 9.6"Autre
- Salle de bain attenanteInférieur8' 6" x 12' 9"Autre
- Penderie (Walk-in)Inférieur5' 5" x 12' 9"Autre
- Chambre à coucherInférieur10' 6.9" x 9' 6"Autre
- Penderie (Walk-in)Inférieur5' 2" x 6' 6"Autre
- Chambre à coucherInférieur11' 3" x 11' 6.9"Autre
- Penderie (Walk-in)Inférieur5' 11" x 6' 6.9"Autre
- Salle de lavageInférieur7' 3" x 6' 3.9"Autre
- Salle de bainsInférieur10' 9.6" x 4' 11"Autre
- SalonSous-sol14' 5" x 12' 5"Autre
- Salle à mangerSous-sol8' 3" x 6'Autre
- CuisineSous-sol8' 9" x 9' 9.6"Autre
- ServiceSous-sol7' 5" x 14' 9.9"Autre
- Chambre à coucherSous-sol11' 9" x 9' 11"Autre
- Chambre à coucherSous-sol10' 5" x 8' 6.9"Autre
- Salle de bainsSous-sol4' 11" x 7' 11"Autre
Agents de cette inscription
Demandez plus d’infos
Demandez plus d’infos
Emplacement
137 Cityside Way NE, Calgary, Alberta, T3N1P2 Canada
Autour de cette propriété
En savoir plus au sujet du quartier et des commodités autour de cette résidence.
- 25.83% 35 à 49 ans
- 25.73% 20 à 34 ans
- 11.28% 0 à 4 ans ans
- 9.83% 50 à 64 ans
- 9.61% 5 à 9 ans
- 7.68% 10 à 14 ans
- 5.53% 15 à 19 ans
- 4.08% 65 à 79 ans
- 0.43% 80 ans et plus
- Les résidences dans le quartier sont:
- 86.57% Ménages unifamiliaux
- 6.45% Ménages d'une seule personne
- 3.49% Ménages multifamiliaux
- 3.49% Ménages de deux personnes ou plus
- 113 300 $ Revenu moyen des ménages
- 43 760 $ Revenu personnel moyen
- Les gens de ce quartier parlent :
- 37.89% Pendjabi
- 23.51% Anglais
- 13.71% Anglais et langue(s) non officielle(s)
- 9.67% Ourdou
- 5.13% Tagalog (pilipino)
- 3.38% Hindi
- 2.77% Gujarati
- 1.57% Népalais
- 1.21% Bengali
- 1.15% Arabe
- Le logement dans le quartier comprend :
- 70.25% Maison individuelle non attenante
- 23.84% Maison en rangée
- 4.01% Maison jumelée
- 1.48% Duplex
- 0.42% Appartement, moins de 5 étages
- 0% Appartement, 5 étages ou plus
- D’autres font la navette en :
- 9.3% Transport en commun
- 2.02% Autre
- 0.54% Marche
- 0% Vélo
- 27.37% Diplôme d'études secondaires
- 25.26% Baccalauréat
- 18.73% Aucun diplôme d'études secondaires
- 12.91% Certificat ou diplôme d'un collège ou cégep
- 10.97% Certificat ou diplôme universitaire supérieur au baccalauréat
- 2.74% Certificat ou diplôme d'apprenti ou d'une école de métiers
- 2.02% Certificat ou diplôme universitaire inférieur au baccalauréat
- L’indice de la qualité de l’air moyen dans la région est 1
- La région reçoit 198.26 mm de précipitations par année.
- La région connaît 7.39 jours de chaleur extrême (29.1 °C) par année.
Demander de l’information sur le quartier
En savoir plus au sujet du quartier et des commodités autour de cette résidence
Demander maintenantCalculatrice de versements hypothécaires
- $
- %$
- %
- Capital et intérêts 3 906 $ /mo
- Impôt foncier n/a
- Frais de copropriété n/a

