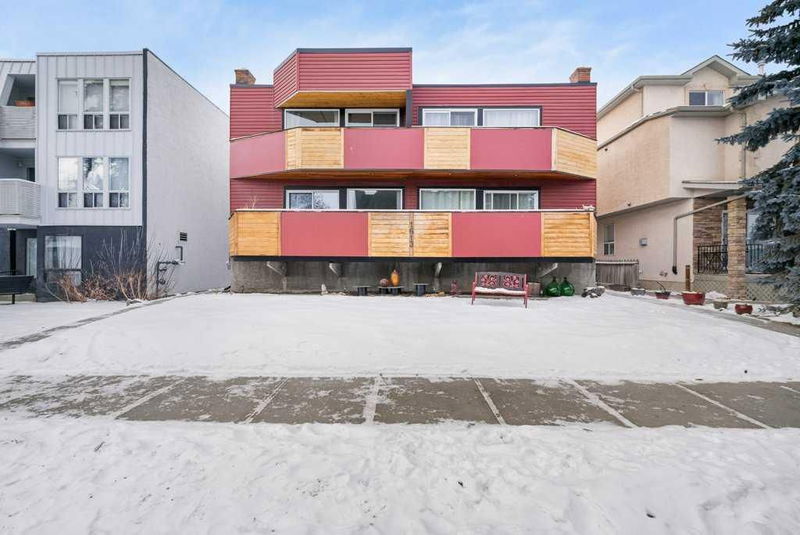Caractéristiques principales
- MLS® #: A2194564
- ID de propriété: SIRC2287945
- Type de propriété: Résidentiel, Condo
- Aire habitable: 1 266,82 pi.ca.
- Construit en: 1977
- Chambre(s) à coucher: 2
- Salle(s) de bain: 2
- Stationnement(s): 1
- Inscrit par:
- eXp Realty
Description de la propriété
Welcome to the inner-city gem you've been waiting for! Nestled in the sought-after community of Rosedale, this spacious 2-bedroom + den, 2-bathroom townhome offers nearly 1,900 sq. ft. of living space in a well-maintained 4-plex complex with low condo fees of just $250/month.
The bright and inviting main floor features an elegant kitchen with granite countertops, tile flooring, and rich hardwood throughout. The open-concept dining and living areas are perfect for entertaining, with a charming wood-burning brick fireplace as the centerpiece. Step out onto the covered balcony to enjoy your morning coffee or unwind in the evening. A 4-piece bathroom with granite countertops completes the main level.
Upstairs, you'll find a generously sized second bedroom and a stunning loft-style primary suite featuring a second covered balcony, a walk-through closet, and a cheater-style 4-piece ensuite. The updated luxury vinyl plank flooring adds a modern touch to this stylish upper level.
The fully developed basement provides even more living space, including a bright family room, a large den (easily convertible into a third bedroom), a wet bar, a dedicated laundry room, and ample storage.
This home has been thoughtfully updated with a new washing machine, dishwasher, lighting fixtures, a hot water tank, and an upgraded upper-level bathroom, along with new shingles replaced in 2019.
Ideally located just minutes from downtown, this home offers unbeatable access to shopping, public transit, parks, and schools. If you're looking for a blend of inner-city convenience, low-maintenance living, and timeless charm, this Rosedale townhome is a must-see!
Pièces
- TypeNiveauDimensionsPlancher
- Salle de bainsPrincipal7' 6.9" x 4' 11"Autre
- Salle à mangerPrincipal11' 6.9" x 8' 5"Autre
- CuisinePrincipal11' x 10' 9.9"Autre
- SalonPrincipal11' 8" x 19' 3"Autre
- Salle de bainsInférieur7' 5" x 5'Autre
- Chambre à coucherInférieur16' 6" x 8' 6"Autre
- Chambre à coucher principaleInférieur20' 9.6" x 10' 6"Autre
- Salle de lavageSous-sol7' x 5' 3.9"Autre
- Salle de jeuxSous-sol22' 11" x 12' 6.9"Autre
- RangementSous-sol16' 9.6" x 7' 8"Autre
- ServiceSous-sol6' 3.9" x 5' 9.9"Autre
Agents de cette inscription
Demandez plus d’infos
Demandez plus d’infos
Emplacement
1613 4 Street NW #1, Calgary, Alberta, T2M 2Z1 Canada
Autour de cette propriété
En savoir plus au sujet du quartier et des commodités autour de cette résidence.
Demander de l’information sur le quartier
En savoir plus au sujet du quartier et des commodités autour de cette résidence
Demander maintenantCalculatrice de versements hypothécaires
- $
- %$
- %
- Capital et intérêts 2 489 $ /mo
- Impôt foncier n/a
- Frais de copropriété n/a

