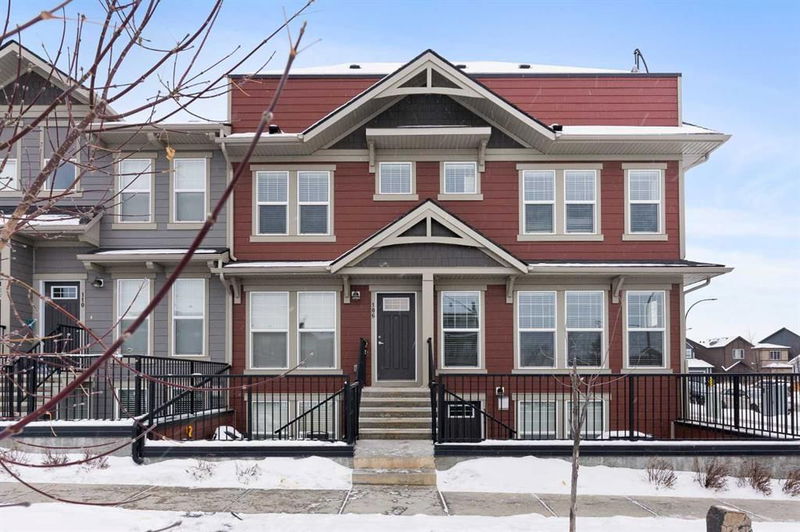Caractéristiques principales
- MLS® #: A2194129
- ID de propriété: SIRC2286190
- Type de propriété: Résidentiel, Condo
- Aire habitable: 1 526 pi.ca.
- Construit en: 2021
- Chambre(s) à coucher: 2
- Salle(s) de bain: 2+1
- Stationnement(s): 2
- Inscrit par:
- TREC The Real Estate Company
Description de la propriété
An exceptional modern Air Conditioned 3 Story town home located in Cranston, a highly sought after community on the edge of the Bow River, offering stunning views & gorgeous walking paths. This unit comes with TWO PARKING spaces, (1 titled & 1 assigned ) You will love the upgrades & design choices in this 3-storey townhome with a private rooftop terrace. The master bedroom features a 3pc ensuite bath with standing glass shower & dual his-and-hers closets providing lots of storage space. Luxury vinyl plank flooring throughout the main living areas, 9' ceilings on main floor, upgraded quartz counters & SS Appliances. The three-floor layout is perfect for creating different spaces within the home, the top-level room is a cozy retreat with lots of natural light, which could be used as a family room, workout space, home office or space for guests, with the bonus of a Private Patio with gorgeous views. Your own private yard completely fenced with space for a small garden & a patio set. This is a Pet friendly complex: Two dogs (up to 65lbs each) are welcome with board approval. Being part of the Cranston Residents Association, you will enjoy the skating rink, splash park, playground, tennis & basketball courts. This home is the perfect location, there is a playground just steps away and so close to South Health Campus, restaurants, shopping, theatres, parks, pathways, & the best YMCA. Nature Lovers will enjoy the walking/biking trails in Fish creek park and the Bow River. Plus, very easy access to Deerfoot & Stoney Trail.
Pièces
- TypeNiveauDimensionsPlancher
- CuisinePrincipal44' 6.9" x 34' 5"Autre
- Salle à mangerSous-sol43' 6" x 46' 6"Autre
- Salle de bainsPrincipal23' 3" x 10' 11"Autre
- ServicePrincipal41' 3" x 7' 11"Autre
- Salle de bain attenante2ième étage6' 6.9" x 23' 3"Autre
- Chambre à coucher principale2ième étage44' 6.9" x 46' 9"Autre
- Chambre à coucher2ième étage33' 8" x 46' 9"Autre
- Salle de bains2ième étage26' 6" x 16' 5"Autre
- Salle familiale3ième étage55' 9" x 46' 6"Autre
Agents de cette inscription
Demandez plus d’infos
Demandez plus d’infos
Emplacement
106 Cranbrook Square SE, Calgary, Alberta, T3M3E3 Canada
Autour de cette propriété
En savoir plus au sujet du quartier et des commodités autour de cette résidence.
Demander de l’information sur le quartier
En savoir plus au sujet du quartier et des commodités autour de cette résidence
Demander maintenantCalculatrice de versements hypothécaires
- $
- %$
- %
- Capital et intérêts 2 245 $ /mo
- Impôt foncier n/a
- Frais de copropriété n/a

