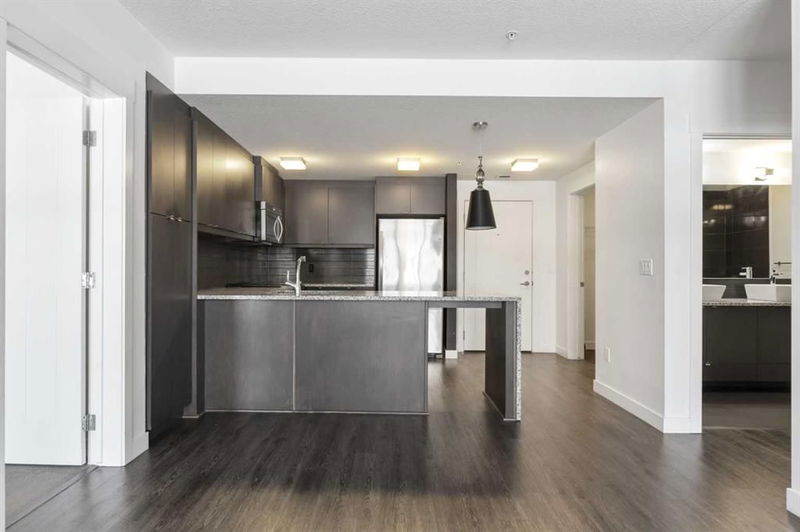Caractéristiques principales
- MLS® #: A2195172
- ID de propriété: SIRC2286183
- Type de propriété: Résidentiel, Condo
- Aire habitable: 896,77 pi.ca.
- Construit en: 2015
- Chambre(s) à coucher: 2
- Salle(s) de bain: 2
- Stationnement(s): 1
- Inscrit par:
- eXp Realty
Description de la propriété
Experience convenient condo living in beautiful Aspen Woods! Explore fantastic amenities, trendy shops, and delightful restaurants just a short walk away at Aspen Landing. This sought-after west end neighbourhood offers easy access to downtown and is just an hour's drive to the mountains! Step into a modern kitchen equipped with stainless steel appliances, granite countertops, upgraded built in pantry, a kitchen island with a breakfast bar! Entertain effortlessly in the open concept dining and living area that opens to a WEST facing balcony that over looks the private green space. The spacious master bedroom easily accommodates a king-sized bed and boasts a walk-through closet leading to a luxurious 5-piece ensuite featuring dual vanities, bathtub, and stand alone shower! The second bedroom is generously sized and includes its own 5-piece bath with dual vanities, perfect spot for a kids room, guest room, or home office! Building amenities include a gym, secure bike storage, and guest suites for family and friends to visit. The unit also comes with one titled heated underground parking space. Don't miss the opportunity to see this exceptional condo. Contact us now for a private showing!
Pièces
- TypeNiveauDimensionsPlancher
- CuisinePrincipal12' 8" x 8' 9.6"Autre
- Chambre à coucher principalePrincipal21' 2" x 9' 9"Autre
- Salle à mangerPrincipal6' 6" x 11' 9.6"Autre
- Salle de bain attenantePrincipal8' 3.9" x 8' 3"Autre
- SalonPrincipal10' 8" x 11' 9.6"Autre
- Chambre à coucherPrincipal10' 6.9" x 9' 11"Autre
- Salle de lavagePrincipal5' 8" x 8' 9"Autre
- Salle de bainsPrincipal7' 8" x 9' 9"Autre
Agents de cette inscription
Demandez plus d’infos
Demandez plus d’infos
Emplacement
15 Aspenmont Heights SW #117, Calgary, Alberta, T3H 0E3 Canada
Autour de cette propriété
En savoir plus au sujet du quartier et des commodités autour de cette résidence.
- 29.81% 35 to 49 years
- 16.4% 50 to 64 years
- 14.33% 20 to 34 years
- 9.59% 5 to 9 years
- 9.36% 10 to 14 years
- 6.91% 15 to 19 years
- 6.41% 0 to 4 years
- 4.72% 65 to 79 years
- 2.47% 80 and over
- Households in the area are:
- 78.68% Single family
- 18.59% Single person
- 2.12% Multi person
- 0.61% Multi family
- $209,439 Average household income
- $93,304 Average individual income
- People in the area speak:
- 64.21% English
- 8.74% Mandarin
- 5.98% Korean
- 5.13% English and non-official language(s)
- 4.5% Spanish
- 3.01% Iranian Persian
- 2.92% Yue (Cantonese)
- 2.37% Arabic
- 1.57% Tagalog (Pilipino, Filipino)
- 1.57% Russian
- Housing in the area comprises of:
- 68.47% Single detached
- 12.54% Row houses
- 12.39% Apartment 1-4 floors
- 6.39% Apartment 5 or more floors
- 0.21% Semi detached
- 0% Duplex
- Others commute by:
- 6.38% Public transit
- 5.07% Other
- 2.69% Foot
- 0.49% Bicycle
- 39.61% Bachelor degree
- 17.8% High school
- 14.69% Post graduate degree
- 12.1% College certificate
- 10.05% Did not graduate high school
- 3% University certificate
- 2.76% Trade certificate
- The average air quality index for the area is 1
- The area receives 206.56 mm of precipitation annually.
- The area experiences 7.39 extremely hot days (28.53°C) per year.
Demander de l’information sur le quartier
En savoir plus au sujet du quartier et des commodités autour de cette résidence
Demander maintenantCalculatrice de versements hypothécaires
- $
- %$
- %
- Capital et intérêts 1 947 $ /mo
- Impôt foncier n/a
- Frais de copropriété n/a

