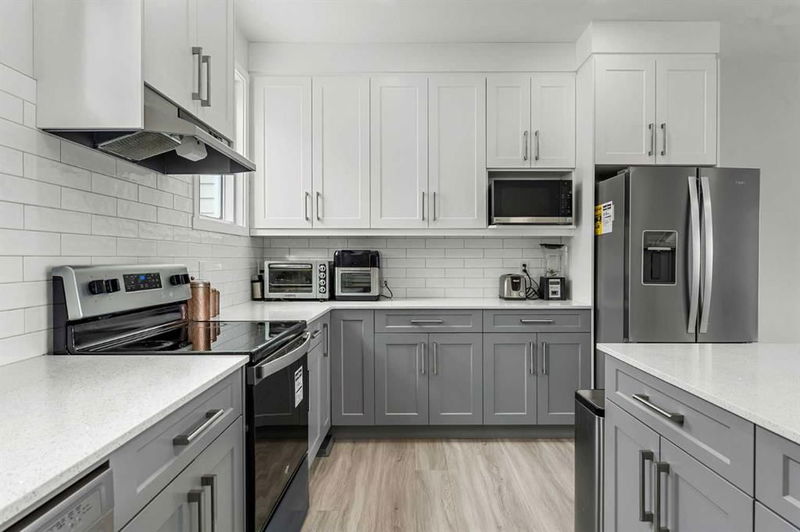Caractéristiques principales
- MLS® #: A2195447
- ID de propriété: SIRC2286175
- Type de propriété: Résidentiel, Condo
- Aire habitable: 2 044,99 pi.ca.
- Construit en: 2024
- Chambre(s) à coucher: 3
- Salle(s) de bain: 3+1
- Stationnement(s): 1
- Inscrit par:
- AMG Realty
Description de la propriété
OPEN HOUSE SAT April 19th & SUN April 20th - 1PM to 4PM - Welcome to this Beautifully Designed 4-bedroom, 3.5-bathroom townhouse in the vibrant, family-friendly community of Cornerstone, backing on to wet-land. Featuring a spacious open-concept layout, this end unit is filled with natural light from extra windows and tons modern finishes. The gourmet kitchen boasts sleek quartz countertops, stainless steel appliances, and ample storage, while the single car garage provides secure parking and extra space. Upstairs, you'll find three Generous bedrooms, perfect for families or guests. Fourth bedroom with its own 3pc bathroom is on the main floor-ideal for home office or a Formal living room or turn this space into a Potential basement wet bar, Lastly the basement with its own entrance and optional bedroom/living room. Located in a welcoming neighborhood with parks, walking trails, and playgrounds, this home is also close to shopping, dining, schools, and major roadways, making your commute a breeze. Move-in ready and packed with upgrades, this is an incredible opportunity to own a modern home in one of Cornerstone most desirable areas. Contact us today to book a private viewing!
Pièces
- TypeNiveauDimensionsPlancher
- Salle de bainsPrincipal26' 3" x 15' 6.9"Autre
- SalonPrincipal58' 6" x 51' 11"Autre
- ServicePrincipal16' 2" x 23' 9"Autre
- Salle de bains2ième étage16' 8" x 17'Autre
- Salle familiale2ième étage69' 6" x 64'Autre
- Cuisine2ième étage36' 3.9" x 48' 11"Autre
- Salle de bains3ième étage28' 2" x 16' 8"Autre
- Salle de bains3ième étage25' 8" x 16' 8"Autre
- Chambre à coucher3ième étage44' 9.9" x 30' 11"Autre
- Chambre à coucher3ième étage41' 6.9" x 31' 9"Autre
- Chambre à coucher principale3ième étage39' 3.9" x 46' 2"Autre
- Salle de lavage3ième étage21' 6.9" x 19' 11"Autre
- Salle de jeuxSous-sol55' 6" x 59' 6.9"Autre
Agents de cette inscription
Demandez plus d’infos
Demandez plus d’infos
Emplacement
214 Corner Meadows Square, Calgary, Alberta, T3N 2N2 Canada
Autour de cette propriété
En savoir plus au sujet du quartier et des commodités autour de cette résidence.
- 28.17% 20 to 34 years
- 24.84% 35 to 49 years
- 11.12% 0 to 4 years
- 9.49% 50 to 64 years
- 8.13% 5 to 9 years
- 6.31% 10 to 14 years
- 5.01% 15 to 19 years
- 4.89% 65 to 79 years
- 2.04% 80 and over
- Households in the area are:
- 80.21% Single family
- 11.78% Single person
- 4.67% Multi person
- 3.34% Multi family
- $117,369 Average household income
- $45,743 Average individual income
- People in the area speak:
- 35.54% Punjabi (Panjabi)
- 30.06% English
- 11.48% English and non-official language(s)
- 6.93% Tagalog (Pilipino, Filipino)
- 5.64% Urdu
- 3.08% Gujarati
- 3.04% Hindi
- 1.99% Spanish
- 1.21% Dari
- 1.04% Malayalam
- Housing in the area comprises of:
- 58.16% Single detached
- 16.62% Row houses
- 13.37% Semi detached
- 6.86% Apartment 1-4 floors
- 4.99% Duplex
- 0% Apartment 5 or more floors
- Others commute by:
- 8.29% Public transit
- 2.26% Other
- 0.66% Foot
- 0% Bicycle
- 26.99% Bachelor degree
- 24.7% High school
- 17.35% Did not graduate high school
- 14.28% College certificate
- 11.03% Post graduate degree
- 3.82% Trade certificate
- 1.84% University certificate
- The average air quality index for the area is 1
- The area receives 197.25 mm of precipitation annually.
- The area experiences 7.39 extremely hot days (29.13°C) per year.
Demander de l’information sur le quartier
En savoir plus au sujet du quartier et des commodités autour de cette résidence
Demander maintenantCalculatrice de versements hypothécaires
- $
- %$
- %
- Capital et intérêts 2 929 $ /mo
- Impôt foncier n/a
- Frais de copropriété n/a

