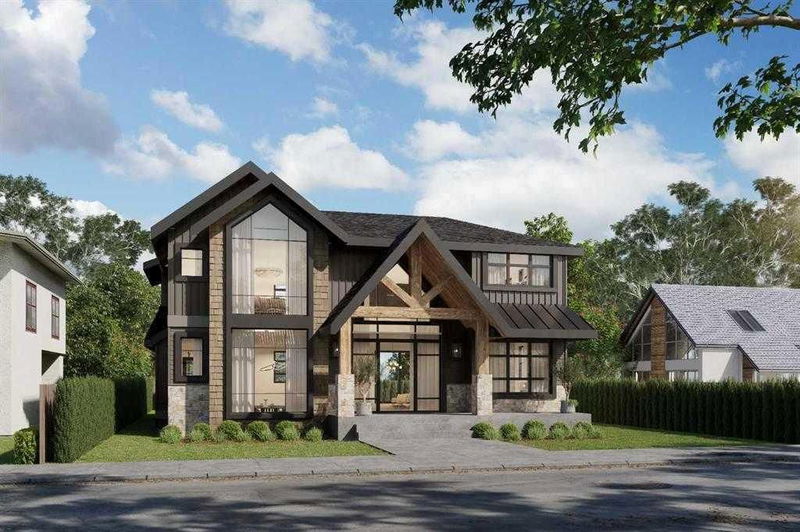Caractéristiques principales
- MLS® #: A2195034
- ID de propriété: SIRC2282454
- Type de propriété: Résidentiel, Maison unifamiliale détachée
- Aire habitable: 1 123,83 pi.ca.
- Construit en: 1969
- Chambre(s) à coucher: 3+1
- Salle(s) de bain: 2
- Stationnement(s): 1
- Inscrit par:
- Real Estate Professionals Inc.
Description de la propriété
DP for this house new construction has been approved by the city of Calgary! for a huge and beautiful home with a total of 6100+ SQ.ft of living space, (main 2191 sq ft, 2nd floor 2073, basement 1855, total - 5 huge bedrooms, gym, attached triple rear garage, 2 kitchens/spice, 2 rec rooms, office, meditation room, storage and much more) made according to Vaastu/feng shui. Please see the plan attached as a PDF file. There are multiple options- you can take from here and finish the build with designs you like, (The Architecture and city fees are already paid so no need to pay any of that, bring your contractor or ask us!) if you like the idea of living in a huge house inside the city in an amazing community like Dalhousie, Or you could live in same house, or keep the tenant who would like to stay there and use this as investment property, You could also make 2 side by side duplex homes after city permissions. Lot size is 6000+ Sq.ft. with 55 ft front! 3 & 1 bedroom, and a huge living room in basement, 2 bath, sunny south back yard, Good sized living room on main floor with cozy wood burning fireplace open to a charming dining room, huge backyard with big patio and trees. exceptional location close to parks, schools, shopping & transit. Sir Winston Churchil, HD Cartwright & West Dalhousie schools are designated.
Pièces
- TypeNiveauDimensionsPlancher
- Chambre à coucher principalePrincipal31' 2" x 33' 9"Autre
- Chambre à coucherSupérieur48' 6.9" x 55' 9.6"Autre
- Chambre à coucherPrincipal33' 2" x 47' 3"Autre
- Chambre à coucherPrincipal28' 6" x 35' 5"Autre
- Salle familialeSupérieur39' 8" x 69' 3"Autre
- Salle de bainsSupérieur0' x 0'Autre
- Salle de bainsPrincipal0' x 0'Autre
Agents de cette inscription
Demandez plus d’infos
Demandez plus d’infos
Emplacement
6140 Dalmarnock Crescent NW, Calgary, Alberta, T3A1H2 Canada
Autour de cette propriété
En savoir plus au sujet du quartier et des commodités autour de cette résidence.
Demander de l’information sur le quartier
En savoir plus au sujet du quartier et des commodités autour de cette résidence
Demander maintenantCalculatrice de versements hypothécaires
- $
- %$
- %
- Capital et intérêts 3 593 $ /mo
- Impôt foncier n/a
- Frais de copropriété n/a

