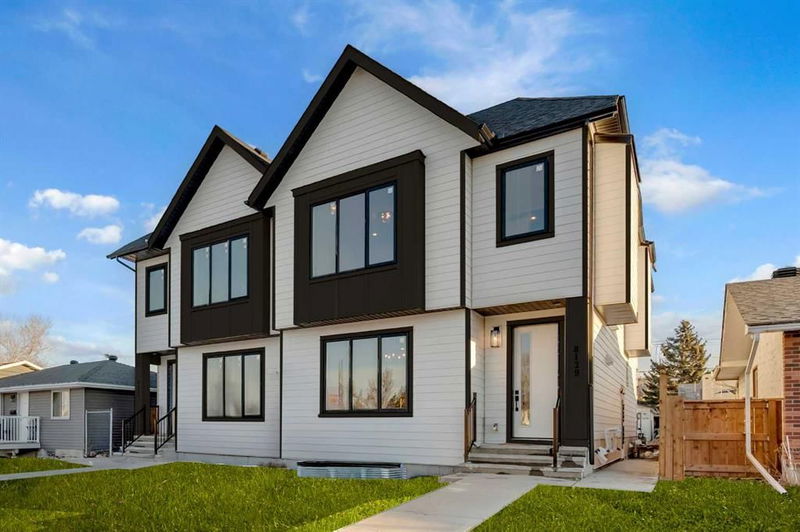Caractéristiques principales
- MLS® #: A2191377
- ID de propriété: SIRC2282190
- Type de propriété: Résidentiel, Autre
- Aire habitable: 2 239,33 pi.ca.
- Construit en: 2025
- Chambre(s) à coucher: 3+2
- Salle(s) de bain: 3+1
- Stationnement(s): 2
- Inscrit par:
- RE/MAX House of Real Estate
Description de la propriété
Welcome to this beautifully designed luxury home in the heart of BOWNESS on an OVERSIZED 26.5X120 LOT with Sunny SOUTH BACKYARD. Bowness is one of Calgary’s most charming and rapidly evolving neighbourhoods! Offering a perfect blend of urban convenience and nature-filled escapes, this home puts you within minutes of Bowness Park, Shouldice Athletic Park, and the Bow River pathways, making it ideal for outdoor enthusiasts. Whether you enjoy morning jogs along the river, summer picnics, or winter skating, it’s all just a short stroll away. Located in a central location you’ll have easy access to a mix of local favourites like Angel’s Drive-In, Cadence Coffee, and Seasons of Bowness Park, along with essential shopping near by in the newly developed MainStreet Bowness, and Montgomery’s Market Mall. Need a weekend getaway? You’re just minutes from Highway 1, offering a quick escape to the mountains. Downtown Calgary is also easily accessible, making commuting seamless. Inside, this stunning and spacious semi-detached home is thoughtfully designed with high-end finishes and a functional layout. The open-concept main floor is anchored by a sleek, custom kitchen featuring two-toned cabinetry, quartz countertops, a waterfall island, and stylish gold hardware. A large pantry and built-in storage provide ample space for organization. The living area boasts a gorgeous fireplace with custom shelving, while large windows flood the space with natural light. Upstairs, the primary suite is a serene escape with a spacious layout, a walk-in closet, and a spa-like ensuite featuring a double vanity, a tiled walk-in shower, and a large freestanding soaker tub. Two additional bedrooms, a full bathroom, a bonus room, and a convenient upstairs laundry complete this level. The fully finished basement adds even more functionality, featuring a 2-bed legal suite (subject to permits & approval by the city) with a separate entrance. Complete with a modern kitchen, full bath, and large living spaces, it’s perfect for multi-generational living, guests, or potential rental income. Outdoors, a private backyard offers space to relax or entertain, while the double detached garage provides convenience and storage. This home is a rare opportunity to own a brand-new luxury property in one of Calgary’s most desirable communities. Don’t miss out on making it yours!
Pièces
- TypeNiveauDimensionsPlancher
- CuisinePrincipal47' 6.9" x 59' 9.6"Autre
- Salle à mangerPrincipal36' 9.6" x 47' 6.9"Autre
- SalonPrincipal45' 5" x 51' 5"Autre
- FoyerPrincipal23' 6" x 23' 6"Autre
- Salle familialeInférieur34' 5" x 56' 9.9"Autre
- Salle de lavageInférieur15' 9.9" x 21' 11"Autre
- VestibulePrincipal18' 6.9" x 39' 11"Autre
- ServiceSous-sol29' x 29' 6"Autre
- Penderie (Walk-in)Inférieur17' 6" x 35' 6"Autre
- Chambre à coucher principaleInférieur42' 8" x 47' 6.9"Autre
- Chambre à coucherInférieur35' x 35'Autre
- Chambre à coucherInférieur35' x 42' 8"Autre
- Chambre à coucherSous-sol32' 9.9" x 42' 9.6"Autre
- Salle de bainsPrincipal16' 2" x 21' 11"Autre
- Salle de bainsInférieur16' 2" x 29' 6"Autre
- Salle de bain attenanteInférieur27' 11" x 51' 11"Autre
- Salle de bainsSous-sol15' 9.9" x 32' 9.9"Autre
- CuisineSous-sol29' 6" x 36' 9.6"Autre
- SalonSous-sol40' 5" x 46' 6"Autre
- Chambre à coucherSous-sol36' 8" x 37' 2"Autre
- Salle de bainsPrincipal5' 9.6" x 6' 6"Autre
- Salle à mangerPrincipal12' x 15'Autre
- CuisinePrincipal18' 6.9" x 15' 2"Autre
- SalonPrincipal14' 9.9" x 15' 8"Autre
- VestibulePrincipal12' 3.9" x 6' 3.9"Autre
- Salle de bains2ième étage5' x 9' 2"Autre
- Salle de bain attenante2ième étage16' 3.9" x 8' 11"Autre
- Chambre à coucher2ième étage15' 2" x 10' 9"Autre
- Chambre à coucher2ième étage15' 2" x 10' 9"Autre
- Salle familiale2ième étage15' 6.9" x 17' 9"Autre
- Salle de lavage2ième étage4' 9.9" x 6' 9.9"Autre
- Chambre à coucher principale2ième étage13' 8" x 14' 9.9"Autre
- Penderie (Walk-in)2ième étage5' 3.9" x 11'Autre
- Salle de bainsSous-sol10' 9.6" x 5'Autre
- Chambre à coucherSous-sol11' 6" x 11' 5"Autre
- Chambre à coucherSous-sol10' 9.6" x 12' 11"Autre
- CuisineSous-sol11' 9.6" x 14' 6"Autre
- Salle de jeuxSous-sol10' 8" x 20' 8"Autre
- ServiceSous-sol8' 11" x 8' 11"Autre
Agents de cette inscription
Demandez plus d’infos
Demandez plus d’infos
Emplacement
8127 Bowglen Road NW, Calgary, Alberta, T3B 2T1 Canada
Autour de cette propriété
En savoir plus au sujet du quartier et des commodités autour de cette résidence.
Demander de l’information sur le quartier
En savoir plus au sujet du quartier et des commodités autour de cette résidence
Demander maintenantCalculatrice de versements hypothécaires
- $
- %$
- %
- Capital et intérêts 4 614 $ /mo
- Impôt foncier n/a
- Frais de copropriété n/a

