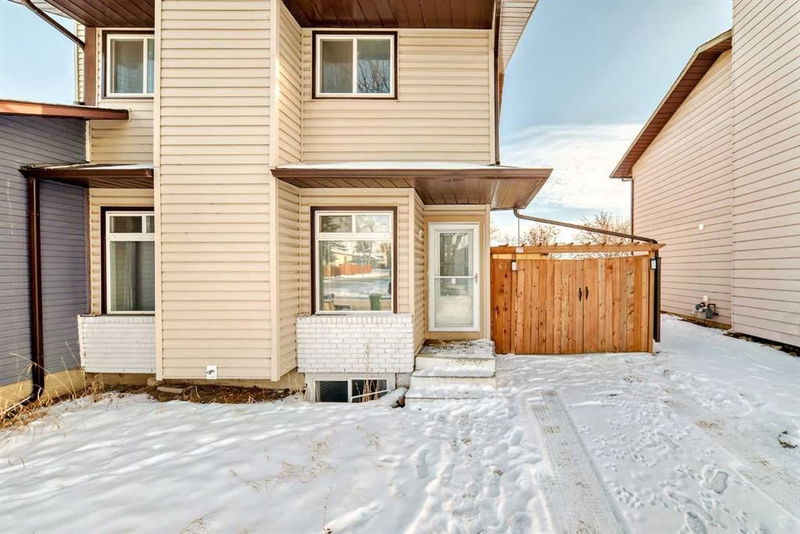Caractéristiques principales
- MLS® #: A2194482
- ID de propriété: SIRC2282172
- Type de propriété: Résidentiel, Autre
- Aire habitable: 1 148,80 pi.ca.
- Construit en: 1981
- Chambre(s) à coucher: 3+1
- Salle(s) de bain: 2+1
- Stationnement(s): 2
- Inscrit par:
- Creekside Realty
Description de la propriété
** HUGE PRICE REDUCTION FOR QUICK SALE!** EXCELLENT OPPORTUNITY FOR FIRST-TIME HOME BUYERS OR INVESTORS! Welcome to this beautifully updated 4 bedroom, 2.5 bathroom home, offering both comfort and functionality. Inside, enjoy the benefits of triple-glazed windows throughout, ensuring energy efficiency and soundproofing. The spacious living areas are filled with natural light, thanks to the new patio door that leads to your private backyard. The fully finished basement enhances the home’s appeal, offering a comfortable living area, an additional bedroom, a separate kitchen and a well-appointed 3-piece bathroom—perfect for hosting guests or creating a private retreat. The large yard is perfect for entertaining and features a concrete pad, providing plenty of space for outdoor activities. A storage shed in the yard adds convenience, and a dual gate provides private parking, making this home ideal for those seeking both security and space. With 4 well-sized bedrooms and modern bathrooms, this home offers the perfect blend of style and practicality. Don't miss the opportunity to own this move-in-ready property. SCHEDULE YOUR SHOWING TODAY!!!!
Pièces
- TypeNiveauDimensionsPlancher
- EntréePrincipal7' 11" x 3' 6.9"Autre
- Salle de bainsInférieur8' 9" x 5'Autre
- SalonPrincipal11' 9.9" x 15'Autre
- Chambre à coucher principaleInférieur13' 3" x 9' 6"Autre
- Salle de bainsPrincipal4' 5" x 6'Autre
- Penderie (Walk-in)Inférieur7' 3.9" x 5' 3.9"Autre
- CuisinePrincipal9' 6" x 9' 6.9"Autre
- Chambre à coucherSous-sol11' 2" x 14'Autre
- Salle à mangerPrincipal9' 6" x 8' 3"Autre
- Salle de bainsSous-sol6' 11" x 3' 5"Autre
- Chambre à coucherInférieur9' 6" x 9' 11"Autre
- CuisineSous-sol6' x 5' 9"Autre
- Chambre à coucherInférieur8' 6.9" x 11' 9.9"Autre
- Salle à mangerSous-sol12' 3" x 8' 9.9"Autre
Agents de cette inscription
Demandez plus d’infos
Demandez plus d’infos
Emplacement
67 Castleglen Road NE, Calgary, Alberta, T3J 1P2 Canada
Autour de cette propriété
En savoir plus au sujet du quartier et des commodités autour de cette résidence.
- 23.59% 20 à 34 ans
- 22.5% 35 à 49 ans
- 16.37% 50 à 64 ans
- 8.5% 65 à 79 ans
- 7.37% 10 à 14 ans
- 7.16% 15 à 19 ans
- 6.81% 5 à 9 ans
- 6.54% 0 à 4 ans ans
- 1.14% 80 ans et plus
- Les résidences dans le quartier sont:
- 67.63% Ménages unifamiliaux
- 23.57% Ménages d'une seule personne
- 6.15% Ménages de deux personnes ou plus
- 2.65% Ménages multifamiliaux
- 85 028 $ Revenu moyen des ménages
- 36 823 $ Revenu personnel moyen
- Les gens de ce quartier parlent :
- 54.76% Anglais
- 14.94% Pendjabi
- 7.76% Tagalog (pilipino)
- 6.85% Anglais et langue(s) non officielle(s)
- 4.29% Espagnol
- 4.15% Ourdou
- 2.24% Gujarati
- 2.13% Hindi
- 1.46% Yue (Cantonese)
- 1.41% Arabe
- Le logement dans le quartier comprend :
- 53.52% Maison individuelle non attenante
- 19.15% Maison jumelée
- 15.88% Appartement, moins de 5 étages
- 11.46% Duplex
- 0% Maison en rangée
- 0% Appartement, 5 étages ou plus
- D’autres font la navette en :
- 16.3% Transport en commun
- 2.85% Autre
- 1.53% Marche
- 0.06% Vélo
- 35.86% Diplôme d'études secondaires
- 25.18% Aucun diplôme d'études secondaires
- 15.72% Certificat ou diplôme d'un collège ou cégep
- 12.53% Baccalauréat
- 4.74% Certificat ou diplôme d'apprenti ou d'une école de métiers
- 4% Certificat ou diplôme universitaire supérieur au baccalauréat
- 1.98% Certificat ou diplôme universitaire inférieur au baccalauréat
- L’indice de la qualité de l’air moyen dans la région est 1
- La région reçoit 196.95 mm de précipitations par année.
- La région connaît 7.39 jours de chaleur extrême (29.21 °C) par année.
Demander de l’information sur le quartier
En savoir plus au sujet du quartier et des commodités autour de cette résidence
Demander maintenantCalculatrice de versements hypothécaires
- $
- %$
- %
- Capital et intérêts 1 952 $ /mo
- Impôt foncier n/a
- Frais de copropriété n/a

