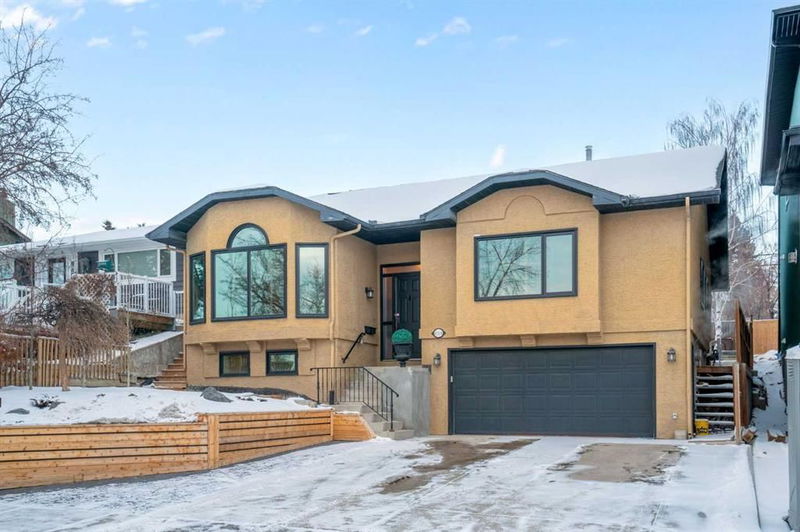Caractéristiques principales
- MLS® #: A2193991
- ID de propriété: SIRC2281512
- Type de propriété: Résidentiel, Maison unifamiliale détachée
- Aire habitable: 2 089,91 pi.ca.
- Grandeur du terrain: 0,14 ac
- Construit en: 1989
- Chambre(s) à coucher: 2+1
- Salle(s) de bain: 3
- Stationnement(s): 4
- Inscrit par:
- Real Estate Professionals Inc.
Description de la propriété
Excellent Long Term Investment! Located on one of the city’s hidden treasures, Montalban Drive, this home is perched at the top of popular Montgomery offering sweeping valley and mountain views and situated directly across from Montalban Park. Walking distance to the Children’s Hospital, University District, and Market Mall. The University of Calgary and Foothills Hospital are also both a short distance away. You can instantly feel the quality when you walk into this custom built 2000+ sq. ft raised bungalow. Special features include rosewood hard wood floors, custom ceilings with crown mouldings, solid core doors, custom rod iron railings and beautiful mill work throughout. The entry is open and airy and leads you to the 18 ft vaulted living and dining rooms showcasing unobstructed views. The generous living space is perfect for entertaining and flows seamlessly into the dining room highlighted by stain glass windows and gorgeous floor-to-ceiling paneling. The kitchen features a large two tier island with seating, walk-in pantry, stainless steel appliances, cherry cabinetry, a stain glass window over the sink and double skylights. The family room is cozy and welcoming with a wood burning fireplace and custom mantle. The south facing primary bedroom offers custom built-ins and 4-piece ensuite with claw foot tub and a large walk-in closet. The oversized second bedroom (originally two bedrooms easily converted back) has a window seat, large seating area and massive walk-in closet. The main floor is complete with a 3-piece main bathroom with glass shower, laundry room and access to the storage loft (or secret room) for practical storage or a children’s fun play space! The basement offers heated slate floors and convenient access to the oversized heated two car garage that offers tons of storage and work area. The spacious office is south facing with double windows which allows for tons of natural light where you can sit and work quietly. The bar and second living room are a highlight, with granite counter tops, lots of storage and a textured tin roof. The theatre room has two-tiered seating, a wall of built-ins and completes the entertainment zone. The basement also offers a third bedroom, and 3-piece bath with a large walk-in glass shower. This home encourages entertaining and is a warm and comfortable environment to enjoy your every day. The large private back yard has a patio, gas BBQ area and pergola. The south facing front yard has a patio as well to enjoy the valley and mountain views. This meticulously cared for bungalow is a unique offering and must be seen to appreciate the magnitude of the views and proximity to all key areas in the NW. Montgomery is creating a lot of excitement with its new Bowness Road streetscape, amenities and restaurants as well as outdoor urban living with the proximity to Shouldice Athletic Park and entrance to Edworthy Park. Come and see what life can be in this premiere Northwest location!
Téléchargements et médias
Pièces
- TypeNiveauDimensionsPlancher
- Salle de bainsPrincipal4' 9.9" x 9' 8"Autre
- Salle de bain attenantePrincipal11' 6" x 10' 2"Autre
- Chambre à coucherPrincipal16' 9.9" x 13' 6.9"Autre
- Chambre à coucher principalePrincipal22' 2" x 15' 6.9"Autre
- Salle à mangerPrincipal10' 11" x 15' 8"Autre
- Salle familialePrincipal13' 5" x 12' 5"Autre
- FoyerPrincipal5' 11" x 6' 9.6"Autre
- CuisinePrincipal17' 5" x 12' 3.9"Autre
- Salle de lavagePrincipal5' 5" x 8' 5"Autre
- SalonPrincipal17' 6.9" x 13' 9.9"Autre
- Penderie (Walk-in)Principal14' 3" x 5' 11"Autre
- Rangement2ième étage8' 6.9" x 5' 3"Autre
- Salle de bainsSous-sol8' 11" x 5' 9.9"Autre
- AutreSous-sol6' 5" x 6' 2"Autre
- Chambre à coucherSous-sol12' 2" x 11' 9"Autre
- Bureau à domicileSous-sol14' 3.9" x 12' 9"Autre
- Salle de jeuxSous-sol14' 6" x 12' 9"Autre
- RangementSous-sol6' 6.9" x 5' 5"Autre
- RangementSous-sol7' 3.9" x 6' 5"Autre
- Média / DivertissementSous-sol11' 2" x 14' 2"Autre
- ServiceSous-sol6' 9" x 8' 11"Autre
Agents de cette inscription
Demandez plus d’infos
Demandez plus d’infos
Emplacement
4744 Montalban Drive NW, Calgary, Alberta, T3B1E5 Canada
Autour de cette propriété
En savoir plus au sujet du quartier et des commodités autour de cette résidence.
Demander de l’information sur le quartier
En savoir plus au sujet du quartier et des commodités autour de cette résidence
Demander maintenantCalculatrice de versements hypothécaires
- $
- %$
- %
- Capital et intérêts 0
- Impôt foncier 0
- Frais de copropriété 0

