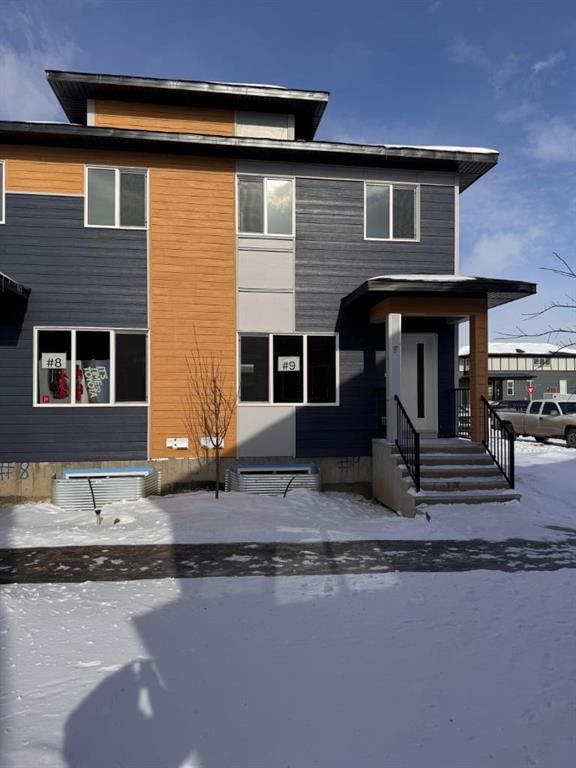Caractéristiques principales
- MLS® #: A2194639
- ID de propriété: SIRC2281509
- Type de propriété: Résidentiel, Condo
- Aire habitable: 1 224 pi.ca.
- Construit en: 2023
- Chambre(s) à coucher: 2+1
- Salle(s) de bain: 3+1
- Stationnement(s): 2
- Inscrit par:
- RE/MAX Realty Professionals
Description de la propriété
Welcome to the beautiful and tranquil neighbourhood of Wolf Willow. One of Calgary's most exciting communities located in the heart of South Calgary. This WestCreek home boasts more than 1750 square feet of finished living space. The main floor showcases an open concept with the living and dining room providing great opportunities to spend time with family and friends. The kitchen comes with a nice sized island for preparing and enjoying meals, stainless steel appliances, quartz countertops and a very trendy tile backsplash. Off the kitchen there is a a mudroom leading into a 2 pc bathroom and outside to a finished deck. Head upstairs and you will find two dual owners suites both with their own 3 pc ensuite and walk in closet. A large laundry room at the top of the stairs provides a very accessible and convenient space to tackle laundry duties. Down in the finished basement there is a large recreation room, 3 pc bathroom and third bedroom. Outside you will find upgraded vinyl siding, a double detached garage and walking paths to enjoy. Wolf Willow is walking distance to the Bow River, shopping, golf and miles of walking paths. The river valley has never been so accessible and beautiful to experience. Come book your walkthrough today and get lost in nature within one of Canada's largest cities.
Pièces
- TypeNiveauDimensionsPlancher
- SalonPrincipal38' 9.6" x 42' 8"Autre
- Salle à mangerPrincipal26' 3" x 24' 11"Autre
- CuisinePrincipal35' 5" x 36' 9.6"Autre
- Salle de bainsPrincipal20' 3.9" x 19'Autre
- Chambre à coucher principaleInférieur39' x 42' 3.9"Autre
- Chambre à coucher principaleInférieur35' 5" x 41' 8"Autre
- Salle de bain attenanteInférieur17' 9" x 23' 11"Autre
- Salle de bain attenanteInférieur17' 9" x 26' 6.9"Autre
- Salle de jeuxSupérieur33' 6" x 53' 2"Autre
- Chambre à coucherSupérieur29' 9.9" x 32' 9.9"Autre
- Salle de bainsSupérieur13' 6" x 19' 8"Autre
Agents de cette inscription
Demandez plus d’infos
Demandez plus d’infos
Emplacement
198 Wolf Hollow Manor SE #9, Calgary, Alberta, T2X5R8 Canada
Autour de cette propriété
En savoir plus au sujet du quartier et des commodités autour de cette résidence.
Demander de l’information sur le quartier
En savoir plus au sujet du quartier et des commodités autour de cette résidence
Demander maintenantCalculatrice de versements hypothécaires
- $
- %$
- %
- Capital et intérêts 2 919 $ /mo
- Impôt foncier n/a
- Frais de copropriété n/a

