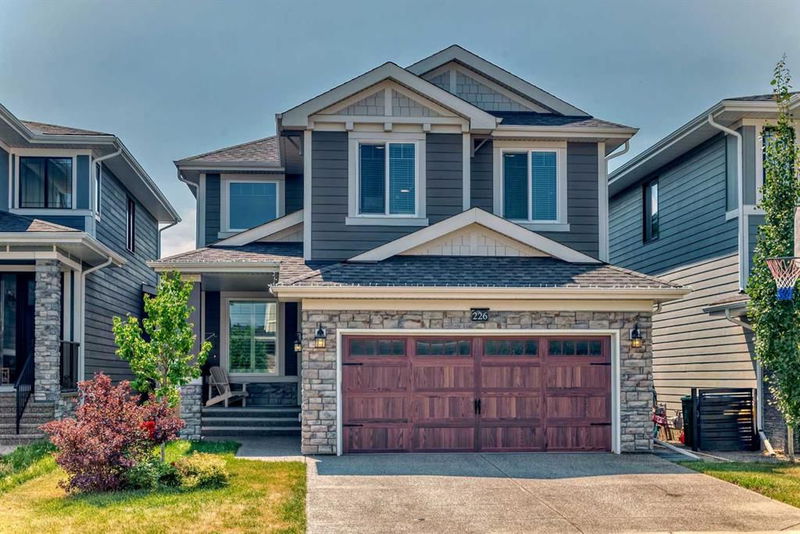Caractéristiques principales
- MLS® #: A2194765
- ID de propriété: SIRC2281411
- Type de propriété: Résidentiel, Maison unifamiliale détachée
- Aire habitable: 2 346 pi.ca.
- Construit en: 2017
- Chambre(s) à coucher: 4+1
- Salle(s) de bain: 3+1
- Stationnement(s): 2
- Inscrit par:
- URBAN-REALTY.ca
Description de la propriété
Welcome to 226 West Grove Point SW—a modern estate home where elegance meets comfort. Built in 2017 in the heart of West Springs, this impressive 5-bedroom, 3.5-bath residence spans 3,242 sq. ft. of meticulously upgraded living space.
Step inside to discover open, high-ceiling living and formal dining areas designed for both grand entertaining and everyday comfort. The bright, inviting main floor centers around a cozy gas fireplace in the family room, setting the perfect scene for gatherings. Culinary enthusiasts will appreciate the chef’s kitchen, complete with an oversized quartz island, high-end gas range, large built-in fridge, and upgraded cabinetry—ideal for meal prep and even a casual breakfast nook.
Retreat upstairs to the luxurious master suite, featuring a spa-inspired ensuite with an oversized shower and a walk-in closet with custom organizers. Three additional spacious bedrooms, each boasting large walk-in closets, provide ample room for family and guests.
The walk-up finished basement is thoughtfully designed to suit your lifestyle, offering a cozy entertainment area perfect for movie nights, an extra bathroom, and a guest bedroom.
Outside, the south-facing backyard shines with natural light. A deck and patio create an ideal setting for summer barbecues, alfresco dining, or simply relaxing with family.
Located just minutes from top-rated schools such as St. Joan of Arc, Downtown, and the University of Calgary, as well as vibrant dining, parks, and walking trails, this home isn’t just a place to live—it’s a lifestyle.
Begin your next chapter at 226 West Grove Point SW. Book your showing today!
Pièces
- TypeNiveauDimensionsPlancher
- Chambre à coucher principale2ième étage15' 9.6" x 15' 3.9"Autre
- Chambre à coucher2ième étage9' 2" x 12'Autre
- Chambre à coucher2ième étage9' 5" x 13' 3.9"Autre
- Chambre à coucher2ième étage8' 9.9" x 12' 9.6"Autre
- Salle de bain attenante2ième étage10' 11" x 11' 3"Autre
- Salle de bains2ième étage5' 8" x 10' 11"Autre
- Cuisine avec coin repasPrincipal12' 9.9" x 15' 6.9"Autre
- SalonPrincipal8' x 14' 9.6"Autre
- Salle familialePrincipal14' 9.6" x 15'Autre
- Salle à mangerPrincipal8' 3.9" x 11' 6"Autre
- Salle de bainsPrincipal4' 11" x 5' 3.9"Autre
- Salle de jeuxSous-sol14' 9.9" x 25' 3"Autre
- Salle polyvalenteSous-sol12' x 13' 8"Autre
- Chambre à coucherSous-sol9' x 12' 9.9"Autre
- Salle de bainsSous-sol4' 9.9" x 8' 6"Autre
Agents de cette inscription
Demandez plus d’infos
Demandez plus d’infos
Emplacement
226 West Grove Point SW, Calgary, Alberta, T3H1Y7 Canada
Autour de cette propriété
En savoir plus au sujet du quartier et des commodités autour de cette résidence.
Demander de l’information sur le quartier
En savoir plus au sujet du quartier et des commodités autour de cette résidence
Demander maintenantCalculatrice de versements hypothécaires
- $
- %$
- %
- Capital et intérêts 6 225 $ /mo
- Impôt foncier n/a
- Frais de copropriété n/a

