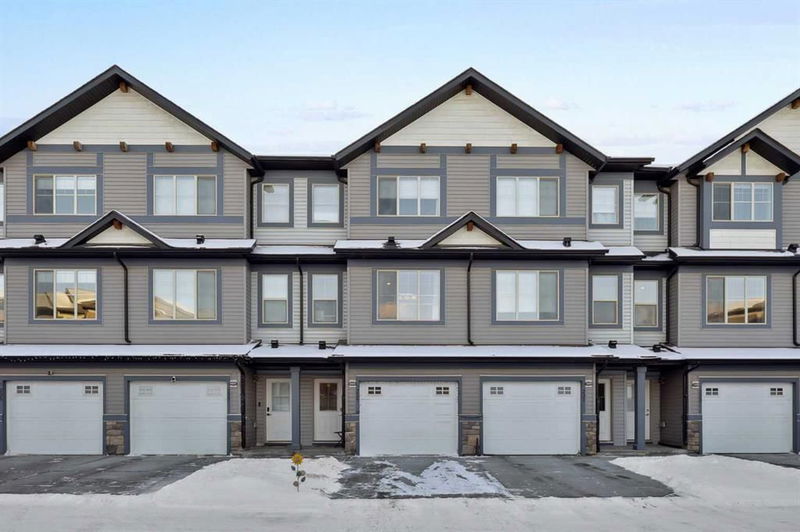Caractéristiques principales
- MLS® #: A2193431
- ID de propriété: SIRC2279962
- Type de propriété: Résidentiel, Condo
- Aire habitable: 1 284,33 pi.ca.
- Construit en: 2017
- Chambre(s) à coucher: 2+1
- Salle(s) de bain: 3+1
- Stationnement(s): 2
- Inscrit par:
- RE/MAX Landan Real Estate
Description de la propriété
Welcome to this rare and beautifully designed 3-bedroom, 3.5-bathroom townhouse in the desirable community of Sage Hill with over 1700 sf. of developed space! Featuring one of the most sought-after layouts in the complex, this modern home offers an exceptional design, perfect for families, professionals, or investors. Each of the three spacious bedrooms has its own private ensuite, a rare and highly desirable feature. The primary suite is a true retreat, complete with a luxurious ensuite that includes a double vanity for added convenience. The open-concept main floor is bright and inviting, with quartz countertops, sleek cabinetry, and stainless steel appliances in the kitchen. The upstairs laundry adds convenience, while the single-car garage and additional driveway parking provide ample space for vehicles. A walking and bike path runs directly behind the unit, offering scenic views and easy access to outdoor activities. Enjoy a cozy balcony, perfect for morning coffee or evening relaxation. Located in the vibrant community of Sage Hill, this home is just minutes from shopping, restaurants, parks, and top-rated schools, with easy access to major roadways. Don’t miss this rare opportunity—schedule your private showing today!
Pièces
- TypeNiveauDimensionsPlancher
- SalonPrincipal13' 5" x 15' 9.6"Autre
- CuisinePrincipal10' x 15' 9.6"Autre
- Salle à mangerPrincipal8' x 10' 2"Autre
- Salle de bainsPrincipal2' 11" x 6' 5"Autre
- Chambre à coucher principaleInférieur10' 9.6" x 15' 9.6"Autre
- Salle de bain attenanteInférieur5' 3.9" x 11' 3"Autre
- Chambre à coucherInférieur9' 9.9" x 12' 6.9"Autre
- Salle de bain attenanteInférieur4' 9.9" x 8' 6.9"Autre
- Salle de lavageInférieur3' 9.6" x 6' 5"Autre
- FoyerSupérieur4' 3.9" x 14'Autre
- Chambre à coucherSupérieur9' 9.6" x 10' 6"Autre
- Salle de bain attenanteSupérieur4' 11" x 7' 3"Autre
Agents de cette inscription
Demandez plus d’infos
Demandez plus d’infos
Emplacement
229 Sage Hill Grove NW, Calgary, Alberta, T3R 0Z8 Canada
Autour de cette propriété
En savoir plus au sujet du quartier et des commodités autour de cette résidence.
Demander de l’information sur le quartier
En savoir plus au sujet du quartier et des commodités autour de cette résidence
Demander maintenantCalculatrice de versements hypothécaires
- $
- %$
- %
- Capital et intérêts 2 558 $ /mo
- Impôt foncier n/a
- Frais de copropriété n/a

