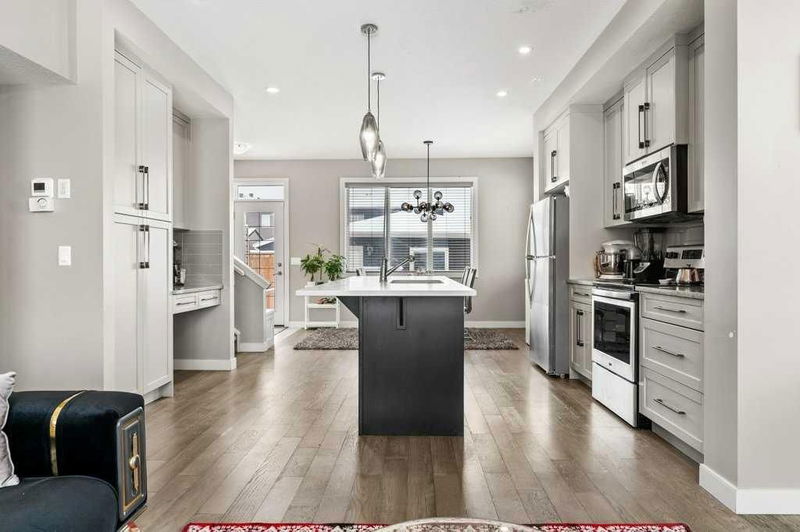Caractéristiques principales
- MLS® #: A2192942
- ID de propriété: SIRC2279900
- Type de propriété: Résidentiel, Autre
- Aire habitable: 1 422,77 pi.ca.
- Construit en: 2019
- Chambre(s) à coucher: 3+1
- Salle(s) de bain: 3+1
- Stationnement(s): 2
- Inscrit par:
- Royal LePage Solutions
Description de la propriété
Welcome to this stunning 4-bedroom, 3.5-bath duplex in the vibrant community of Carrington, NW Calgary! With 9-ft ceilings on main floor and over 2000 sq. ft. of finished living space, this home offers a perfect blend of modern design, comfort, and functionality. A brand-new roof under warranty ensures lasting peace of mind. Step inside to a bright and spacious open-concept main floor, featuring a welcoming entrance, a sun-filled living area with SOUTH WEST exposure, and a beautifully designed kitchen. The kitchen boasts stainless steel appliances, quartz countertops, a stylish tiled backsplash, ample cabinetry, a pantry, and a large island with an extended breakfast bar—ideal for both everyday living and entertaining. A dining area and a convenient half bath complete the level.
Upstairs, the primary suite provides a private retreat with a 4-piece ensuite and a spacious walk-in closet. Two additional bedrooms, a 4-piece main bath, and a laundry closet add practicality and ease to daily life.
The fully finished basement expands your living space, offering a versatile rec room, a 3-piece bathroom, extra storage, providing flexibility for future use.
Outside, a double detached garage with back alley access. Situated in the family-friendly Carrington community, this home is close to parks, schools, shopping, restaurants, daycares, and grocery stores, with quick access to Stoney Trail for a seamless commute. Don’t miss out on this incredible home—book your viewing today and check the 3D tour!
Pièces
- TypeNiveauDimensionsPlancher
- Salle à mangerPrincipal23' 3" x 41' 3"Autre
- CuisinePrincipal46' 6" x 49' 3"Autre
- Salle de bainsPrincipal15' 3.9" x 17' 9"Autre
- SalonPrincipal41' 9.9" x 42' 8"Autre
- Salle de bains2ième étage15' 9.9" x 29' 6"Autre
- Salle de bain attenante2ième étage35' x 20' 6"Autre
- Chambre à coucher2ième étage32' 6.9" x 30' 9.6"Autre
- Chambre à coucher2ième étage38' 9.9" x 29' 9"Autre
- Chambre à coucher principale2ième étage40' 9" x 39' 11"Autre
- Salle de bainsSous-sol17' x 30' 11"Autre
- Chambre à coucherSous-sol43' 3" x 39' 8"Autre
- Salle de jeuxSous-sol54' 5" x 47'Autre
- ServiceSous-sol19' 8" x 34' 5"Autre
Agents de cette inscription
Demandez plus d’infos
Demandez plus d’infos
Emplacement
1154 Carrington Boulevard NW, Calgary, Alberta, T3P1L8 Canada
Autour de cette propriété
En savoir plus au sujet du quartier et des commodités autour de cette résidence.
Demander de l’information sur le quartier
En savoir plus au sujet du quartier et des commodités autour de cette résidence
Demander maintenantCalculatrice de versements hypothécaires
- $
- %$
- %
- Capital et intérêts 2 929 $ /mo
- Impôt foncier n/a
- Frais de copropriété n/a

