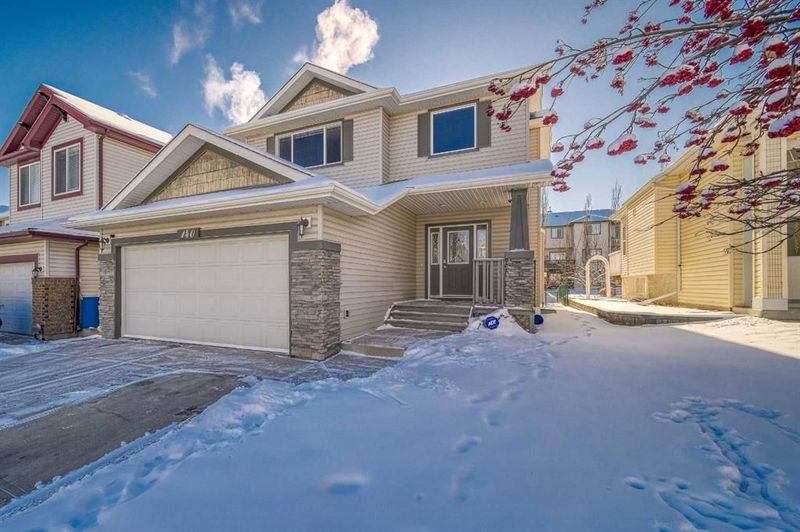Caractéristiques principales
- MLS® #: A2194477
- ID de propriété: SIRC2279789
- Type de propriété: Résidentiel, Maison unifamiliale détachée
- Aire habitable: 2 461,20 pi.ca.
- Construit en: 2004
- Chambre(s) à coucher: 3
- Salle(s) de bain: 3+1
- Stationnement(s): 4
- Inscrit par:
- First Place Realty
Description de la propriété
This fully-finished two storey house features an upper level with a spacious bonus room and three bedrooms: the roomy masters bedroom is complete with a 5-piece ensuite and a walk-in closet. Descending the staircase reveals a main level with an office, a laundry room, and an open concept living/kitchen area. Additionally, the basement is fully completed and includes a wet bar and a full bathroom. This home is well-suited for all weather as it boasts central air conditioning. The property is in a beautiful neighborhood within walking distance of Fish Creek Park, both secular and Catholic elementary schools, and south facing back yard backs onto a greenbelt; the location is convenient as it is only a short distance away from a Costco and Buffalo Run shopping mall, all while providing easy access to Highway 201. The roof and siding were also replaced in 4 years ago.
Pièces
- TypeNiveauDimensionsPlancher
- Salle de bainsPrincipal8' x 4' 11"Autre
- Salle de lavagePrincipal11' 2" x 7' 9.9"Autre
- Garde-mangerPrincipal9' 5" x 4' 3.9"Autre
- Salle à mangerPrincipal7' 11" x 13'Autre
- CuisinePrincipal15' x 13'Autre
- Bureau à domicilePrincipal12' 5" x 10' 6"Autre
- EntréePrincipal7' x 7' 6.9"Autre
- SalonPrincipal16' 11" x 16' 9.6"Autre
- Chambre à coucher2ième étage12' 5" x 11' 5"Autre
- Chambre à coucher2ième étage12' 3.9" x 10' 5"Autre
- Chambre à coucher principale2ième étage16' x 13'Autre
- Penderie (Walk-in)2ième étage8' 8" x 4' 9.9"Autre
- Salle de bain attenante2ième étage8' 11" x 9' 9.9"Autre
- Salle de bains2ième étage4' 11" x 8' 2"Autre
- Pièce bonus2ième étage15' 3.9" x 18' 8"Autre
- Salle familialeSupérieur27' 9.6" x 16'Autre
- Salle de bainsSupérieur4' 11" x 12' 9"Autre
Agents de cette inscription
Demandez plus d’infos
Demandez plus d’infos
Emplacement
140 Everhollow Way SW, Calgary, Alberta, T2Y 4R7 Canada
Autour de cette propriété
En savoir plus au sujet du quartier et des commodités autour de cette résidence.
Demander de l’information sur le quartier
En savoir plus au sujet du quartier et des commodités autour de cette résidence
Demander maintenantCalculatrice de versements hypothécaires
- $
- %$
- %
- Capital et intérêts 3 979 $ /mo
- Impôt foncier n/a
- Frais de copropriété n/a

